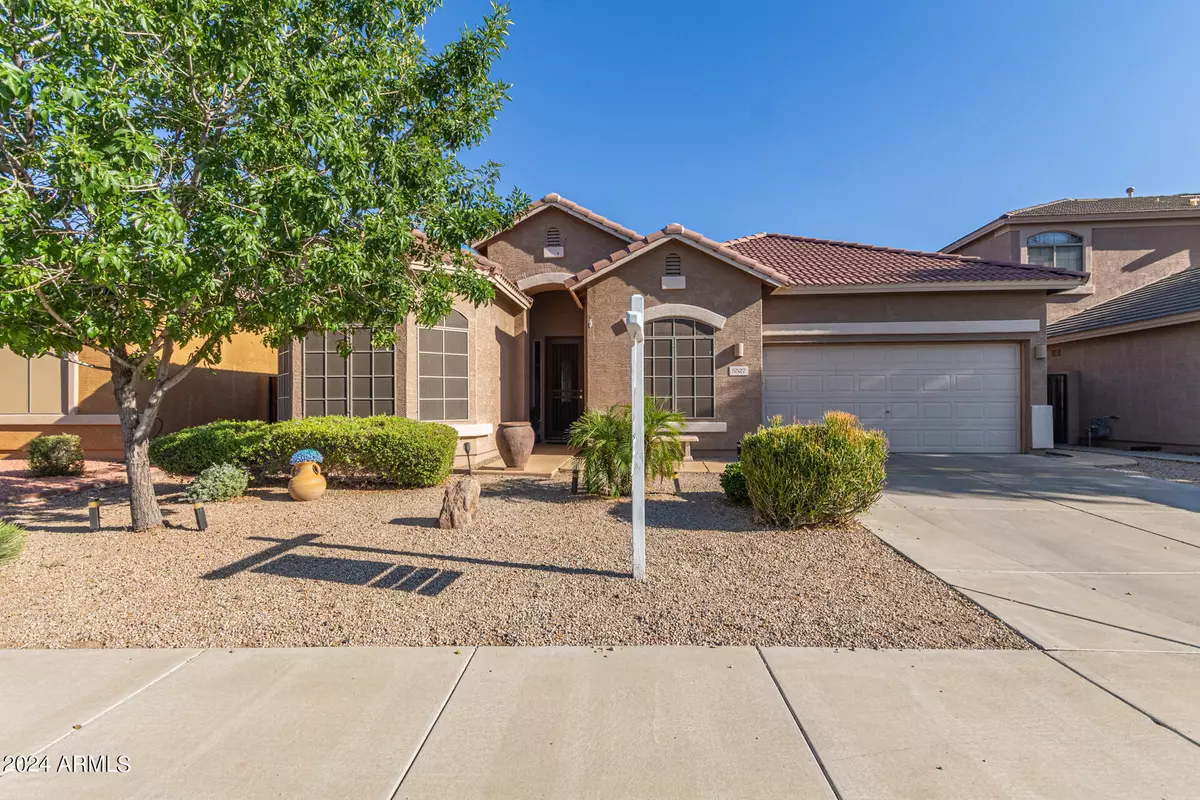$448,000
$455,000
1.5%For more information regarding the value of a property, please contact us for a free consultation.
5527 W CARSON Road Laveen, AZ 85339
3 Beds
2 Baths
2,224 SqFt
Key Details
Sold Price $448,000
Property Type Single Family Home
Sub Type Single Family - Detached
Listing Status Sold
Purchase Type For Sale
Square Footage 2,224 sqft
Price per Sqft $201
Subdivision Cottonfields Community Replat
MLS Listing ID 6674253
Sold Date 11/01/24
Style Ranch
Bedrooms 3
HOA Fees $75/qua
HOA Y/N Yes
Originating Board Arizona Regional Multiple Listing Service (ARMLS)
Year Built 2003
Annual Tax Amount $2,446
Tax Year 2023
Lot Size 6,608 Sqft
Acres 0.15
Property Description
**Aggressive Price Reduction**Single Story Home in Gated Cottonfields Community, Pride in Ownership-Original Owner. Upgraded Island Kitchen, Granite Countertops, Extended Kitchen Cabinets, undermount kitchen lighting, pull out drawers, Crown molding. Pantry, 10foot + Ceilings throughout, All appliances included. Split Floorplan. Upgraded Primary Tile-Shower, dual sinks, Plantation shutters, Built in ceiling speakers in Primary Bedroom, Great Room &, Outdoor Patio. Gorgeous Landscaped Backyard with Private Hot Tub, Solar Panels=Great Utility Savings , Covered Patio. Cabinets in Garage along with overheard storage area. Cabinet-Hutch in Great Room & Office Desks to Convey. Easy access to 202 South Mountain Freeway and future restaurants/shopping at Laveen Spectrum & Laveen Park Place.
Location
State AZ
County Maricopa
Community Cottonfields Community Replat
Direction BASELINE RD & 202 SOUTH MOUNTAIN(ED PASTOR)FRWY. Directions: East on Baseline Rd North on 57th Ave (Southern Ridge Golf Course) Go Thru Gate(Code required), East on Carson. Home is on Right(no sign).
Rooms
Other Rooms Great Room
Master Bedroom Split
Den/Bedroom Plus 4
Separate Den/Office Y
Interior
Interior Features See Remarks, Eat-in Kitchen, 9+ Flat Ceilings, No Interior Steps, Kitchen Island, Pantry, Double Vanity, Full Bth Master Bdrm, High Speed Internet, Granite Counters
Heating Natural Gas
Cooling Refrigeration, Programmable Thmstat, Ceiling Fan(s)
Flooring Carpet, Tile
Fireplaces Number No Fireplace
Fireplaces Type None
Fireplace No
Window Features Sunscreen(s),Dual Pane
SPA Above Ground,Heated,Private
Exterior
Exterior Feature Covered Patio(s), Patio, Built-in Barbecue
Garage Spaces 2.0
Garage Description 2.0
Fence Block, Wrought Iron
Pool None
Community Features Gated Community, Near Bus Stop, Lake Subdivision, Golf, Playground, Biking/Walking Path
Amenities Available Management
Roof Type Tile
Private Pool No
Building
Lot Description Sprinklers In Rear, Sprinklers In Front, On Golf Course, Gravel/Stone Front, Gravel/Stone Back, Auto Timer H2O Front, Auto Timer H2O Back
Story 1
Builder Name ENGLE HOMES
Sewer Public Sewer
Water City Water
Architectural Style Ranch
Structure Type Covered Patio(s),Patio,Built-in Barbecue
New Construction Yes
Schools
Elementary Schools Vista Del Sur Accelerated
Middle Schools Vista Del Sur Accelerated
High Schools Betty Fairfax High School
School District Phoenix Union High School District
Others
HOA Name Cottonfields HOA
HOA Fee Include Maintenance Grounds,Street Maint
Senior Community No
Tax ID 104-91-337
Ownership Fee Simple
Acceptable Financing Conventional, FHA, VA Loan
Horse Property N
Listing Terms Conventional, FHA, VA Loan
Financing VA
Read Less
Want to know what your home might be worth? Contact us for a FREE valuation!

Our team is ready to help you sell your home for the highest possible price ASAP

Copyright 2024 Arizona Regional Multiple Listing Service, Inc. All rights reserved.
Bought with Libertas Real Estate






