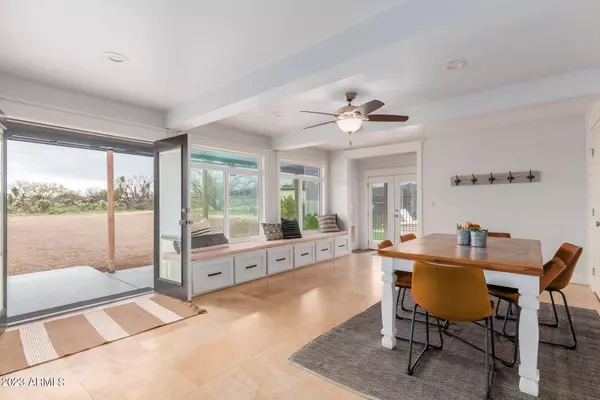$1,050,000
$1,150,000
8.7%For more information regarding the value of a property, please contact us for a free consultation.
1940 W Sunkist Road Oro Valley, AZ 85755
5 Beds
3 Baths
4,762 SqFt
Key Details
Sold Price $1,050,000
Property Type Single Family Home
Sub Type Single Family - Detached
Listing Status Sold
Purchase Type For Sale
Square Footage 4,762 sqft
Price per Sqft $220
Subdivision 5 Acres With Horse Privileges
MLS Listing ID 6612744
Sold Date 10/02/24
Style Ranch
Bedrooms 5
HOA Y/N No
Originating Board Arizona Regional Multiple Listing Service (ARMLS)
Year Built 1991
Annual Tax Amount $6,548
Tax Year 2022
Lot Size 5.000 Acres
Acres 5.0
Property Description
POWER and WATER COST LESS THAN $25/mo! This sunning 4762 sqft home sits on 5 useable acres with views of Catalina and Tortorlita Mountains! GUEST HOUSE with separate entrance. You'll love the updated interior with spacious bedrooms and living areas. Kitchen is gorgeous w/ new quartz countertops and a large, custom pantry. Family room includes a short throw projector with a 120in ALR wall mounted screen. 3-car garage, private well, OWNED solar! A/C is 2 years old, property is fenced, outdoor space includes pool, artificial turf, wrap-around patio, full-length front porch, and professional landscaping. Basement storage room. Additional building site in the back of the property has electric, septic, and water ready to go! Has HORSE privileges. This home is a must see!
Location
State AZ
County Pima
Community 5 Acres With Horse Privileges
Direction I-10 to Tangerine. East to La Cholla. North to Sunkist. East to property.
Rooms
Other Rooms Guest Qtrs-Sep Entrn, Loft, Family Room, BonusGame Room
Basement Unfinished, Partial
Master Bedroom Upstairs
Den/Bedroom Plus 7
Separate Den/Office N
Interior
Interior Features Upstairs, Eat-in Kitchen, Kitchen Island, Pantry, Double Vanity, Full Bth Master Bdrm
Heating Electric
Cooling Refrigeration
Flooring Carpet, Tile
Fireplaces Number 1 Fireplace
Fireplaces Type 1 Fireplace
Fireplace Yes
Window Features Dual Pane
SPA None
Exterior
Exterior Feature Covered Patio(s), Patio, Storage
Garage Extnded Lngth Garage, RV Gate, Detached
Garage Spaces 3.0
Garage Description 3.0
Fence Other, Wrought Iron, Wire
Pool Private
Utilities Available Other (See Remarks)
Amenities Available None
Waterfront No
View City Lights, Mountain(s)
Roof Type Tile
Parking Type Extnded Lngth Garage, RV Gate, Detached
Private Pool Yes
Building
Lot Description Desert Front
Story 2
Builder Name unk
Sewer Septic Tank
Water Well - Pvtly Owned
Architectural Style Ranch
Structure Type Covered Patio(s),Patio,Storage
Schools
Elementary Schools Wilson Primary School
Middle Schools Wilson Primary School
High Schools Other
School District Amphitheater Unified District
Others
HOA Fee Include No Fees
Senior Community No
Tax ID 219-44-220
Ownership Fee Simple
Acceptable Financing Conventional, FHA, VA Loan
Horse Property Y
Horse Feature See Remarks
Listing Terms Conventional, FHA, VA Loan
Financing Conventional
Read Less
Want to know what your home might be worth? Contact us for a FREE valuation!

Our team is ready to help you sell your home for the highest possible price ASAP

Copyright 2024 Arizona Regional Multiple Listing Service, Inc. All rights reserved.
Bought with Non-MLS Office






