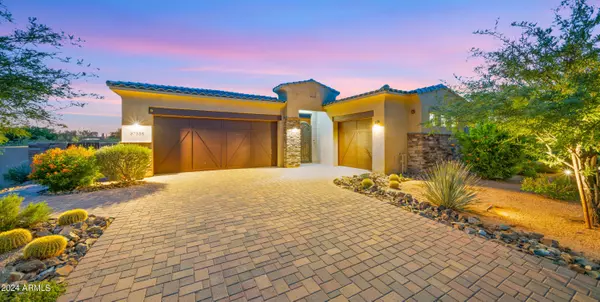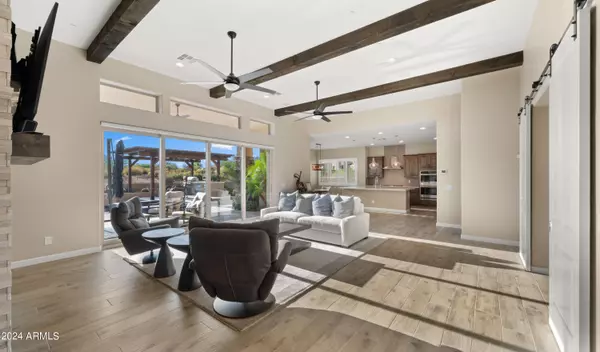$1,709,000
$1,800,000
5.1%For more information regarding the value of a property, please contact us for a free consultation.
37336 N BOULDER VIEW Drive Scottsdale, AZ 85262
4 Beds
3 Baths
3,206 SqFt
Key Details
Sold Price $1,709,000
Property Type Single Family Home
Sub Type Single Family - Detached
Listing Status Sold
Purchase Type For Sale
Square Footage 3,206 sqft
Price per Sqft $533
Subdivision Boulder Heights
MLS Listing ID 6734843
Sold Date 09/26/24
Bedrooms 4
HOA Fees $10/ann
HOA Y/N Yes
Originating Board Arizona Regional Multiple Listing Service (ARMLS)
Year Built 2018
Annual Tax Amount $2,438
Tax Year 2023
Lot Size 0.754 Acres
Acres 0.75
Property Description
Step into the epitome of elegance at this stunning home in Boulder Heights, welcomed by a picturesque gated courtyard and an impressive custom front door. This residence exudes sophistication with wood-inspired ceramic plank flooring, plush carpeting, recessed lighting, and quartz countertops throughout. The spacious living room features a 16x8 multi-sliding door that opens to a travertine patio, offering breathtaking mountain views. The chef's kitchen is equipped with a center island, double ovens, a gas cooktop, and a custom backsplash, complete with extensive pantry space. A versatile room with a barn door doubles as an office or potential fourth bedroom. The luxurious primary suite includes a spa-like bathroom with a separate soaking tub, shower, dual vanities, and a large walk-in closet, adjacent to a laundry room with additional storage. Privacy and comfort are paramount in the additional bedrooms, each with access to well-appointed bathrooms. The outdoor area features a covered patio with a BBQ, a pool, and a beautifully paved yard, perfect for entertaining. Located near shopping and outdoor recreation, this home perfectly blends functionality with luxury, offering an exceptional living experience.
Location
State AZ
County Maricopa
Community Boulder Heights
Direction Cave Creek east to Lone Mountain. Turn south on Lone Mountain and continue to Joy Ranch Rd. Turn left on Joy Ranch Rd and then right on N. Boulder View Dr and turn right into the 2nd cul de sac.
Rooms
Other Rooms Great Room, BonusGame Room
Master Bedroom Split
Den/Bedroom Plus 6
Separate Den/Office Y
Interior
Interior Features 9+ Flat Ceilings, No Interior Steps, Kitchen Island, Double Vanity, Full Bth Master Bdrm, Separate Shwr & Tub
Heating Electric, ENERGY STAR Qualified Equipment
Cooling Refrigeration, Programmable Thmstat, Ceiling Fan(s)
Flooring Carpet, Tile
Fireplaces Type 2 Fireplace, Exterior Fireplace, Family Room
Fireplace Yes
SPA Heated,Private
Exterior
Parking Features Attch'd Gar Cabinets, Dir Entry frm Garage, Electric Door Opener
Garage Spaces 3.0
Garage Description 3.0
Fence Block, Wrought Iron
Pool Play Pool, Variable Speed Pump, Heated, Private
Landscape Description Irrigation Back, Irrigation Front
Amenities Available Management
View City Lights, Mountain(s)
Roof Type Tile,Concrete
Private Pool Yes
Building
Lot Description Sprinklers In Rear, Sprinklers In Front, Desert Back, Desert Front, Cul-De-Sac, Irrigation Front, Irrigation Back
Story 1
Builder Name Morgan Taylor
Sewer Public Sewer
Water City Water
New Construction No
Schools
Elementary Schools Black Mountain Elementary School
Middle Schools Sonoran Trails Middle School
High Schools Cactus Shadows High School
School District Cave Creek Unified District
Others
HOA Name Boulder Heights
HOA Fee Include Maintenance Grounds
Senior Community No
Tax ID 219-60-131
Ownership Fee Simple
Acceptable Financing Conventional, FHA, VA Loan
Horse Property N
Listing Terms Conventional, FHA, VA Loan
Financing Conventional
Read Less
Want to know what your home might be worth? Contact us for a FREE valuation!

Our team is ready to help you sell your home for the highest possible price ASAP

Copyright 2024 Arizona Regional Multiple Listing Service, Inc. All rights reserved.
Bought with Russ Lyon Sotheby's International Realty






