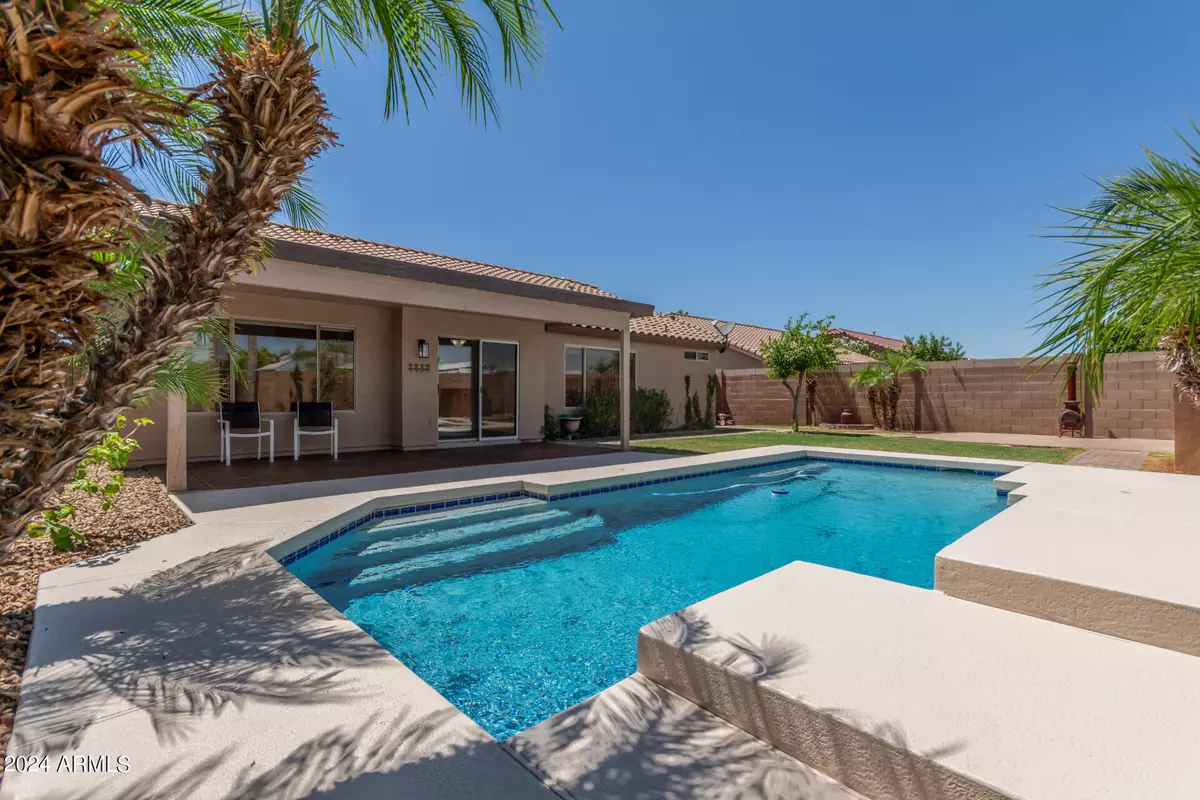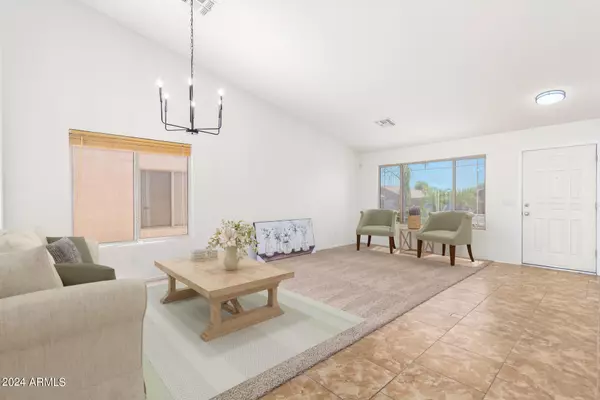$480,000
$480,000
For more information regarding the value of a property, please contact us for a free consultation.
657 S 111TH Place Mesa, AZ 85208
4 Beds
2 Baths
1,911 SqFt
Key Details
Sold Price $480,000
Property Type Single Family Home
Sub Type Single Family - Detached
Listing Status Sold
Purchase Type For Sale
Square Footage 1,911 sqft
Price per Sqft $251
Subdivision Parkwood East
MLS Listing ID 6721546
Sold Date 09/11/24
Bedrooms 4
HOA Fees $43/mo
HOA Y/N Yes
Originating Board Arizona Regional Multiple Listing Service (ARMLS)
Year Built 1999
Annual Tax Amount $1,826
Tax Year 2023
Lot Size 7,200 Sqft
Acres 0.17
Property Description
Experience a blend of functionality and elegance in this turn-key ready home, meticulously designed for modern living. Boasting the coveted 4th bedroom, this residence is in pristine condition, adorned with beautiful tile, fresh paint, and new fixtures and hardware, ensuring a seamless and stylish living experience. The kitchen is a culinary delight, offering ample space to entertain family and friends. Step into the private backyard, where the absence of rear neighbors provides a serene retreat. Bask in the breathtaking mountain views as you cool off in the recently upgraded PebbleTec pool, with its stunning blue waters shimmering under the afternoon shade. This home is a canvas for your most cherished memories. Welcome to your new sanctuary.
Location
State AZ
County Maricopa
Community Parkwood East
Direction From Signal Butte, E on Grove. N on 110th St to E Pueblo Ave. N on 111th St to E Diamond. E to 111th Pl to address.
Rooms
Other Rooms Family Room
Den/Bedroom Plus 4
Ensuite Laundry WshrDry HookUp Only
Separate Den/Office N
Interior
Interior Features Eat-in Kitchen, Kitchen Island, Pantry, Double Vanity, Full Bth Master Bdrm
Laundry Location WshrDry HookUp Only
Heating Natural Gas
Cooling Refrigeration, Ceiling Fan(s)
Fireplaces Type 1 Fireplace, Family Room, Gas
Fireplace Yes
SPA None
Laundry WshrDry HookUp Only
Exterior
Exterior Feature Covered Patio(s)
Garage Electric Door Opener
Garage Spaces 2.0
Garage Description 2.0
Fence Block
Pool Private
Utilities Available SRP, SW Gas
Amenities Available Management
Waterfront No
View Mountain(s)
Roof Type Tile
Parking Type Electric Door Opener
Private Pool Yes
Building
Lot Description Sprinklers In Rear, Sprinklers In Front, Desert Front
Story 1
Builder Name Woodside Homes
Sewer Public Sewer
Water City Water
Structure Type Covered Patio(s)
Schools
Elementary Schools Stevenson Elementary School (Mesa)
Middle Schools Smith Junior High School
High Schools Skyline High School
School District Mesa Unified District
Others
HOA Name Parkwood East
HOA Fee Include Maintenance Grounds
Senior Community No
Tax ID 220-73-282
Ownership Fee Simple
Acceptable Financing Conventional, FHA, VA Loan
Horse Property N
Listing Terms Conventional, FHA, VA Loan
Financing Conventional
Read Less
Want to know what your home might be worth? Contact us for a FREE valuation!

Our team is ready to help you sell your home for the highest possible price ASAP

Copyright 2024 Arizona Regional Multiple Listing Service, Inc. All rights reserved.
Bought with Kenneth James Realty






