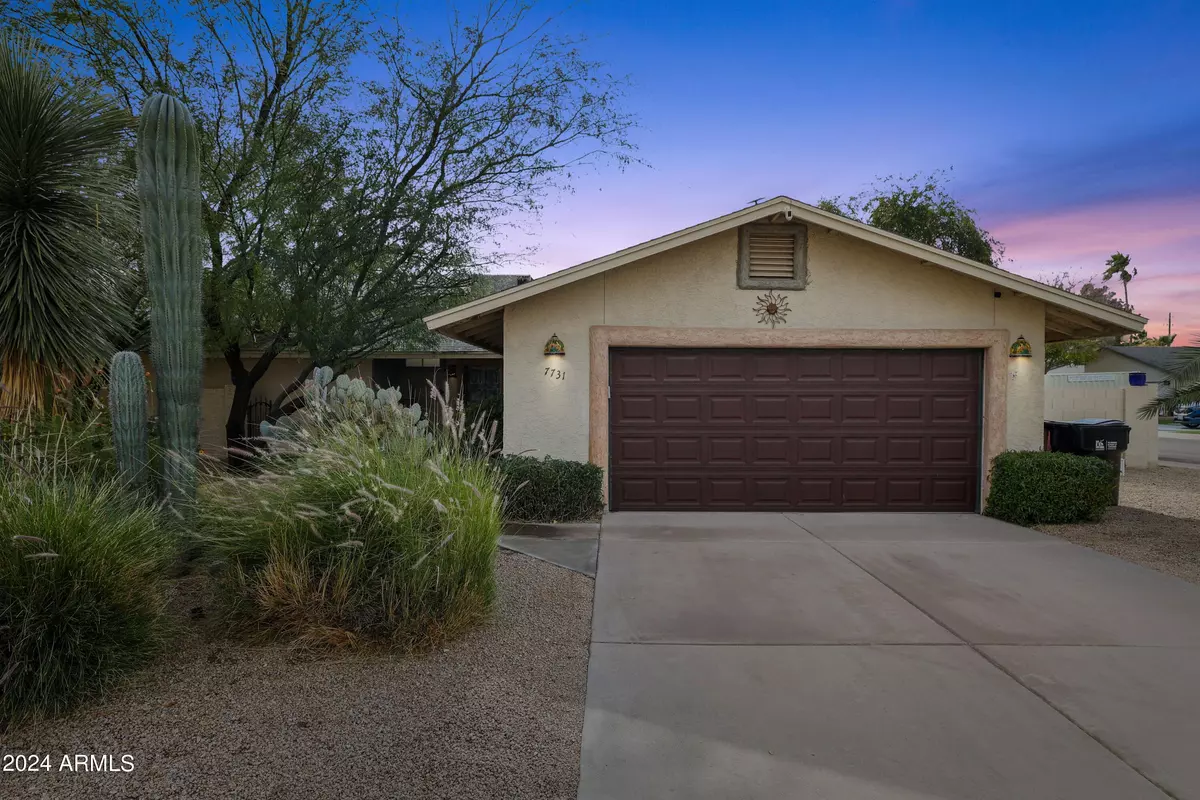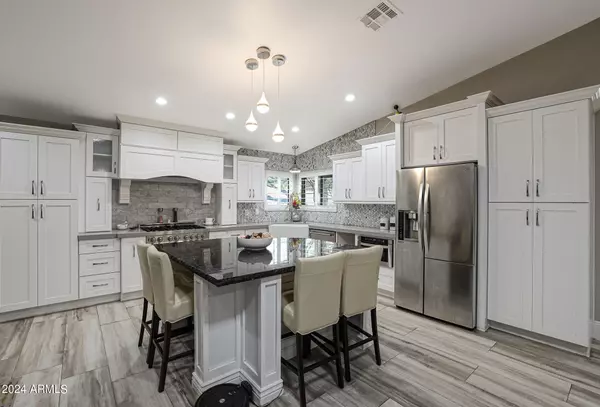$830,000
$830,000
For more information regarding the value of a property, please contact us for a free consultation.
7731 E ROSE Lane Scottsdale, AZ 85250
3 Beds
3 Baths
2,065 SqFt
Key Details
Sold Price $830,000
Property Type Single Family Home
Sub Type Single Family - Detached
Listing Status Sold
Purchase Type For Sale
Square Footage 2,065 sqft
Price per Sqft $401
Subdivision Casa Del Mar
MLS Listing ID 6650637
Sold Date 05/03/24
Style Ranch
Bedrooms 3
HOA Y/N No
Originating Board Arizona Regional Multiple Listing Service (ARMLS)
Year Built 1980
Annual Tax Amount $1,804
Tax Year 2023
Lot Size 7,569 Sqft
Acres 0.17
Property Description
INCREDIBLE AIRBNB income producing property! OVER $40K Gross on casita alone!!! Discover the charm of this 3 bed | 3 bath | 2,065 sq ft home, built in 1980 and thoughtfully remodeled in 2019. Boasting income potential with a registered Airbnb permit in Scottsdale, this property features an attached casita with a separate entrance, a rare gas stove, 2 owned propane tanks, and a Phelps lap spa pool. Enjoy modern amenities, including new doors, windows, electrical box + wiring, and a new water heater. Every room has a patio, and security is enhanced with Ring cameras and a Vivint door system. With a wood-burning fireplace, white shaker staggered kitchen cabinets, stainless steel appliances, and a farmhouse sink, this home combines style and functionality. The luxury continues with a tile backsplash, quartz and granite two-tone countertops, a large kitchen island with bar seating, and abundant lighting. Additional perks include a soft water loop, lockable doors from the inside, water access for every plant, and ample storage throughout. Don't miss the master walk-in closet, and definitely don't overlook the distinctive aspect of its potential as an income property or a multigenerational home. Live comfortably in a property designed for both relaxation and entertainment.
Location
State AZ
County Maricopa
Community Casa Del Mar
Direction NORTH ON 78TH STREET WEST (LEFT) ON ROSE LANE TO PROPERTY
Rooms
Other Rooms Guest Qtrs-Sep Entrn
Den/Bedroom Plus 4
Separate Den/Office Y
Interior
Interior Features Eat-in Kitchen, Soft Water Loop, Vaulted Ceiling(s), Kitchen Island, Pantry, 3/4 Bath Master Bdrm, High Speed Internet, Granite Counters
Heating Mini Split, Electric
Cooling See Remarks, Refrigeration, Programmable Thmstat, Ceiling Fan(s)
Flooring Tile
Fireplaces Type 1 Fireplace
Fireplace Yes
Window Features Dual Pane
SPA Heated,Private
Exterior
Exterior Feature Covered Patio(s), Patio, Private Yard, Separate Guest House
Garage Dir Entry frm Garage, RV Gate, Side Vehicle Entry
Garage Spaces 2.0
Garage Description 2.0
Fence Block
Pool Private
Community Features Biking/Walking Path
Utilities Available SRP
Amenities Available None
Waterfront No
Roof Type Composition
Parking Type Dir Entry frm Garage, RV Gate, Side Vehicle Entry
Private Pool Yes
Building
Lot Description Corner Lot, Desert Back, Desert Front
Story 1
Builder Name Unknown
Sewer Sewer in & Cnctd, Public Sewer
Water City Water
Architectural Style Ranch
Structure Type Covered Patio(s),Patio,Private Yard, Separate Guest House
Schools
Elementary Schools Pueblo Elementary School
Middle Schools Mohave Middle School
High Schools Saguaro High School
School District Scottsdale Unified District
Others
HOA Fee Include No Fees
Senior Community No
Tax ID 174-13-509
Ownership Fee Simple
Acceptable Financing Conventional, 1031 Exchange, FHA, VA Loan
Horse Property N
Listing Terms Conventional, 1031 Exchange, FHA, VA Loan
Financing VA
Read Less
Want to know what your home might be worth? Contact us for a FREE valuation!

Our team is ready to help you sell your home for the highest possible price ASAP

Copyright 2024 Arizona Regional Multiple Listing Service, Inc. All rights reserved.
Bought with HomeSmart Advantage Group






