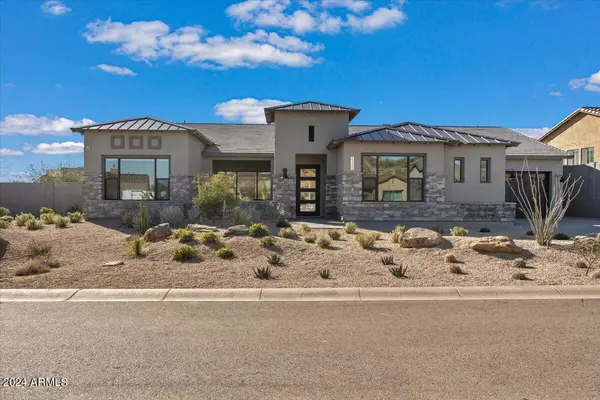$2,180,000
$2,299,000
5.2%For more information regarding the value of a property, please contact us for a free consultation.
13299 E RANCH GATE Road Scottsdale, AZ 85255
3 Beds
3.5 Baths
3,545 SqFt
Key Details
Sold Price $2,180,000
Property Type Single Family Home
Sub Type Single Family - Detached
Listing Status Sold
Purchase Type For Sale
Square Footage 3,545 sqft
Price per Sqft $614
Subdivision Storyrock
MLS Listing ID 6648972
Sold Date 05/03/24
Bedrooms 3
HOA Fees $165/qua
HOA Y/N Yes
Originating Board Arizona Regional Multiple Listing Service (ARMLS)
Year Built 2021
Annual Tax Amount $4,072
Tax Year 2023
Lot Size 0.369 Acres
Acres 0.37
Property Description
Light and bright and lightly lived in, this one-year-old home in Storyrock offers outstanding views of Four Peaks and the McDowell Mountains. Built by David Weekley Homes, this popular Fraesfield model has an open great room, split master floor plan, and views can be enjoyed from all of the main living areas. Over $300k spent on backyard landscaping and pool/spa. Seamless indoor/outdoor living is achieved by the 90-degree multi-slide doors at the family room and casual dining areas of the great room. The modern, sleek kitchen includes a large waterfall island with Calacatta Quartz countertops and backsplash, upgraded cabinetry that extends to the ceiling, luxury stainless steel appliances including a Sub-Zero refrigerator and 6-burner Thermador cooktop, Butler's pantry with sink and built in cabinetry, and a separate walk-in pantry. The cozy TV area has a modern linear fireplace with floor to ceiling tile and floating shelves. The primary bedroom offers a luxurious ensuite bath with dual vanities, luxe shower with seating and closet with custom built-ins, while the secondary bedrooms each have walk-in closets and private baths. Wood plank ceilings in the great room and primary bedroom, motorized window shades throughout, wet bar at the casual dining area, a drop zone at the garage entry, an epoxied 4-car garage, tankless water heater and whole house water treatment system are some of the many additional thoughtful upgrades. Step outside and discover the resort backyard, complete with a large pool, raised spa with negative edge spillover, built in BBQ, firepit, putting green, artificial turf areas, expansive use of travertine tile, extended covered patios and stunning views of the McDowell's and Four Peaks. Furnishings available by separate bill of sale.
Location
State AZ
County Maricopa
Community Storyrock
Direction Loop 101 exit Pima/Princess going North; East on Happy Valley Rd; East on Ranch Gate Rd.
Rooms
Other Rooms Great Room
Master Bedroom Split
Den/Bedroom Plus 3
Separate Den/Office N
Interior
Interior Features Breakfast Bar, 9+ Flat Ceilings, Drink Wtr Filter Sys, Fire Sprinklers, No Interior Steps, Vaulted Ceiling(s), Wet Bar, Kitchen Island, Pantry, Double Vanity, High Speed Internet
Heating Natural Gas
Cooling Refrigeration, Ceiling Fan(s)
Flooring Tile
Fireplaces Type 2 Fireplace, Fire Pit, Family Room, Gas
Fireplace Yes
Window Features Mechanical Sun Shds
SPA Heated,Private
Exterior
Exterior Feature Covered Patio(s), Patio, Private Yard, Built-in Barbecue
Garage Dir Entry frm Garage, Electric Door Opener
Garage Spaces 4.0
Garage Description 4.0
Fence Wrought Iron
Pool Heated, Private
Community Features Gated Community, Biking/Walking Path
Utilities Available APS, SW Gas
Amenities Available Management
Waterfront No
View Mountain(s)
Roof Type Tile
Parking Type Dir Entry frm Garage, Electric Door Opener
Private Pool Yes
Building
Lot Description Corner Lot, Desert Back, Desert Front, Synthetic Grass Back
Story 1
Builder Name Weekley Homes
Sewer Public Sewer
Water City Water
Structure Type Covered Patio(s),Patio,Private Yard,Built-in Barbecue
Schools
Elementary Schools Desert Sun Academy
Middle Schools Sonoran Trails Middle School
High Schools Cactus Shadows High School
School District Cave Creek Unified District
Others
HOA Name Storyrock Community
HOA Fee Include Maintenance Grounds,Street Maint
Senior Community No
Tax ID 217-01-380
Ownership Fee Simple
Acceptable Financing Conventional
Horse Property N
Listing Terms Conventional
Financing Cash
Read Less
Want to know what your home might be worth? Contact us for a FREE valuation!

Our team is ready to help you sell your home for the highest possible price ASAP

Copyright 2024 Arizona Regional Multiple Listing Service, Inc. All rights reserved.
Bought with Keller Williams Integrity First






