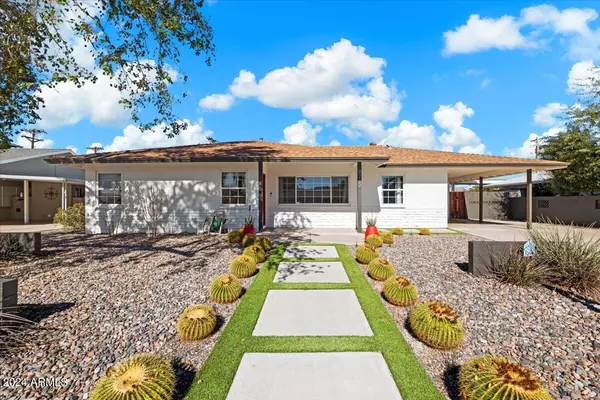$685,000
$695,000
1.4%For more information regarding the value of a property, please contact us for a free consultation.
8212 E WILSHIRE Drive Scottsdale, AZ 85257
3 Beds
2 Baths
1,786 SqFt
Key Details
Sold Price $685,000
Property Type Single Family Home
Sub Type Single Family - Detached
Listing Status Sold
Purchase Type For Sale
Square Footage 1,786 sqft
Price per Sqft $383
Subdivision Village Grove 10
MLS Listing ID 6671162
Sold Date 05/02/24
Style Ranch
Bedrooms 3
HOA Y/N No
Originating Board Arizona Regional Multiple Listing Service (ARMLS)
Year Built 1959
Annual Tax Amount $1,561
Tax Year 2023
Lot Size 8,004 Sqft
Acres 0.18
Property Description
This charming ranch contemporary home has an open floor plan, flexible living/dining spaces. Kitchen features euro style cabinetry, slab granite counters w/waterfall edge for casual or formal dining options. Delightful design highlights include wood grain porcelain plank flooring throughout, 8'+ ceiling height, Updated baths w/linen finish tile showers, vanities, Awesome backyard for entertaining family and friends. Low maintenance landscaping includes environmentally sensitive artificial turf & water conserving plant material. Convenient location in central Scottsdale close to dining, shopping and many other fantastic events that Scottsdale has to offer. Easy to show! View today!
Location
State AZ
County Maricopa
Community Village Grove 10
Direction From Hayden & Thomas, East on Thomas to 82nd St. Turn Right (S) on 82nd St to Wilshire. Turn Left (E) on Wilshire. Home is on left.
Rooms
Den/Bedroom Plus 3
Separate Den/Office N
Interior
Interior Features Eat-in Kitchen, Breakfast Bar, Drink Wtr Filter Sys, No Interior Steps, Roller Shields, Kitchen Island, Pantry, 3/4 Bath Master Bdrm, High Speed Internet, Granite Counters
Heating Natural Gas
Cooling Refrigeration, Ceiling Fan(s)
Flooring Tile
Fireplaces Number No Fireplace
Fireplaces Type None
Fireplace No
Window Features Vinyl Frame,Double Pane Windows,Low Emissivity Windows
SPA None
Exterior
Exterior Feature Covered Patio(s), Patio, Storage
Parking Features Separate Strge Area
Carport Spaces 1
Fence Block
Pool None
Utilities Available SRP, SW Gas
Amenities Available None
View Mountain(s)
Roof Type Composition
Private Pool No
Building
Lot Description Sprinklers In Rear, Sprinklers In Front, Desert Back, Desert Front, Synthetic Grass Back, Auto Timer H2O Front, Auto Timer H2O Back
Story 1
Builder Name unknown
Sewer Public Sewer
Water City Water
Architectural Style Ranch
Structure Type Covered Patio(s),Patio,Storage
New Construction No
Schools
Elementary Schools Hohokam Elementary School
Middle Schools Supai Middle School
High Schools Coronado High School
School District Scottsdale Unified District
Others
HOA Fee Include No Fees
Senior Community No
Tax ID 131-33-002
Ownership Fee Simple
Acceptable Financing Conventional, 1031 Exchange, FHA, VA Loan
Horse Property N
Listing Terms Conventional, 1031 Exchange, FHA, VA Loan
Financing Conventional
Read Less
Want to know what your home might be worth? Contact us for a FREE valuation!

Our team is ready to help you sell your home for the highest possible price ASAP

Copyright 2025 Arizona Regional Multiple Listing Service, Inc. All rights reserved.
Bought with RETSY





