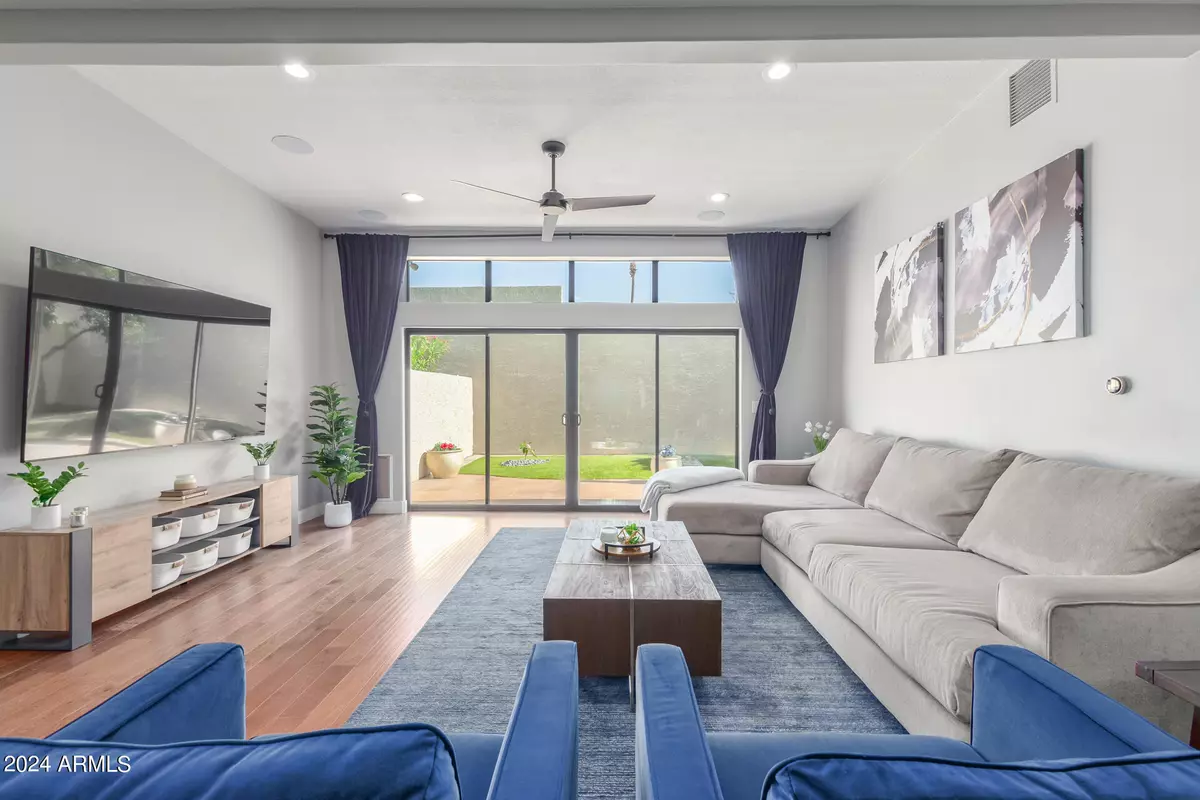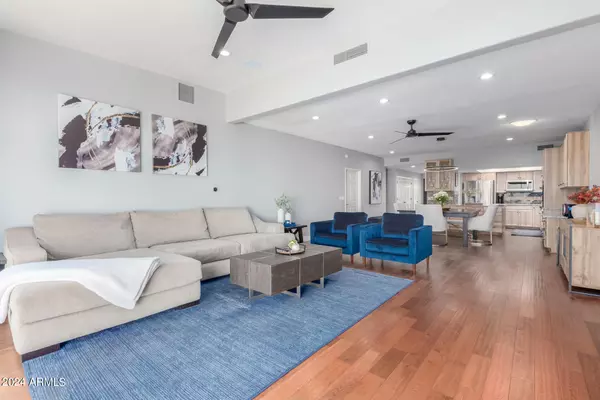$690,000
$699,000
1.3%For more information regarding the value of a property, please contact us for a free consultation.
7805 E SANDALWOOD Drive Scottsdale, AZ 85250
2 Beds
2 Baths
1,753 SqFt
Key Details
Sold Price $690,000
Property Type Townhouse
Sub Type Townhouse
Listing Status Sold
Purchase Type For Sale
Square Footage 1,753 sqft
Price per Sqft $393
Subdivision Scottsdale Monterey
MLS Listing ID 6684132
Sold Date 04/23/24
Style Territorial/Santa Fe
Bedrooms 2
HOA Fees $108/qua
HOA Y/N Yes
Originating Board Arizona Regional Multiple Listing Service (ARMLS)
Year Built 1979
Annual Tax Amount $1,714
Tax Year 2023
Lot Size 3,478 Sqft
Acres 0.08
Property Description
Hidden gem in Scottsdale Monterey neighborhood! This beautifully remodeled 2 bed, 2 bath home sits in a quaint cul-de-sac and is located within walking distance to Old Town Scottsdale's Entertainment District, Fashion Square Mall and Greenbelt Trail. Upon arrival, you will be greeted with a welcoming front patio where you can sit & enjoy the peaceful neighborhood. The perfectly flowing, open layout features a gorgeous kitchen, spacious dining room and expansive living room with soaring ceilings! The modern interior features matte black fixtures, recessed lighting, flat-textured walls, heightened baseboards and engineered hardwood flooring. Don't miss the new HVAC, Nest Thermostat and Ring Doorbell. Cooking is a delight in this stunning kitchen, adorned with soft-close cabinetry, attractive backsplash, stainless steel appliances, & granite countertops. Enjoy the massive living room with sliding glass doors, clerestory windows and prewired surround sound speakers. The bright and airy owner's suite boasts an en-suite den w/a built-in desk, cabinets and second closet, private outdoor access and an immaculate en-suite w/dual sinks and a dual-head glass shower. The serene, low-maintenance backyard boasts a manicured turf landscape, citrus tree, & a tiled patio to relax while sipping your morning cup of coffee. Don't miss out on this opportunity!
Location
State AZ
County Maricopa
Community Scottsdale Monterey
Direction West on Chaparral Rd, North onto 78th St, East onto Medlock Dr, North onto 78th Pl, West onto Sandalwood Dr. Property will be on your left (south side).
Rooms
Other Rooms Great Room
Master Bedroom Split
Den/Bedroom Plus 2
Separate Den/Office N
Interior
Interior Features 9+ Flat Ceilings, No Interior Steps, Kitchen Island, Pantry, 3/4 Bath Master Bdrm, Double Vanity, High Speed Internet, Granite Counters
Heating Electric
Cooling Refrigeration, Programmable Thmstat, Ceiling Fan(s)
Flooring Carpet, Tile, Wood
Fireplaces Number No Fireplace
Fireplaces Type None
Fireplace No
Window Features Dual Pane
SPA None
Exterior
Exterior Feature Patio, Private Yard
Garage Dir Entry frm Garage, Electric Door Opener
Garage Spaces 1.0
Garage Description 1.0
Fence Block
Pool None
Community Features Community Spa Htd, Community Spa, Community Pool Htd, Community Pool, Biking/Walking Path
Utilities Available SRP
Amenities Available Management, Rental OK (See Rmks)
Waterfront No
Roof Type Built-Up
Parking Type Dir Entry frm Garage, Electric Door Opener
Private Pool No
Building
Lot Description Desert Back, Cul-De-Sac, Grass Front, Synthetic Grass Frnt, Synthetic Grass Back
Story 1
Unit Features Ground Level
Builder Name Unknown
Sewer Public Sewer
Water City Water
Architectural Style Territorial/Santa Fe
Structure Type Patio,Private Yard
Schools
Elementary Schools Kiva Elementary School
Middle Schools Mohave Middle School
High Schools Saguaro High School
School District Scottsdale Unified District
Others
HOA Name Scottsdale Monterey
HOA Fee Include Insurance,Pest Control,Maintenance Grounds,Front Yard Maint
Senior Community No
Tax ID 173-78-458
Ownership Condominium
Acceptable Financing FannieMae (HomePath), Conventional, 1031 Exchange, FHA, VA Loan
Horse Property N
Listing Terms FannieMae (HomePath), Conventional, 1031 Exchange, FHA, VA Loan
Financing Cash
Read Less
Want to know what your home might be worth? Contact us for a FREE valuation!

Our team is ready to help you sell your home for the highest possible price ASAP

Copyright 2024 Arizona Regional Multiple Listing Service, Inc. All rights reserved.
Bought with Russ Lyon Sotheby's International Realty






