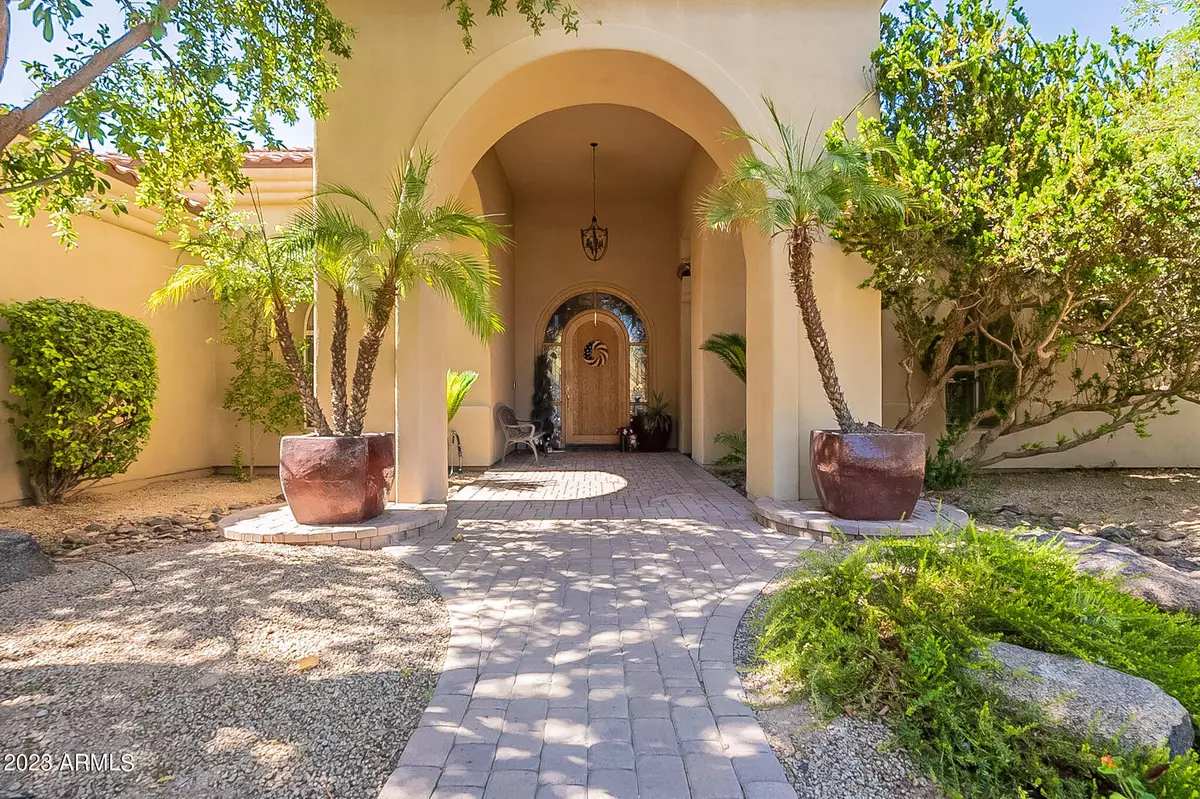$1,590,000
$1,650,000
3.6%For more information regarding the value of a property, please contact us for a free consultation.
8502 S WILLOW Drive Tempe, AZ 85284
5 Beds
4.5 Baths
5,271 SqFt
Key Details
Sold Price $1,590,000
Property Type Single Family Home
Sub Type Single Family - Detached
Listing Status Sold
Purchase Type For Sale
Square Footage 5,271 sqft
Price per Sqft $301
Subdivision Warner Estates
MLS Listing ID 6576184
Sold Date 08/17/23
Bedrooms 5
HOA Y/N No
Originating Board Arizona Regional Multiple Listing Service (ARMLS)
Year Built 1993
Annual Tax Amount $11,192
Tax Year 2022
Lot Size 0.786 Acres
Acres 0.79
Property Description
Rare opportunity in the highly sought-after community of Warner Estates in South Tempe! Situated on a PRIME 3/4 acre, cul-de-sac lot, this beautiful custom estate offers 5 bedrooms, 4.5 baths, fully finished basement and 5,271 square feet of living space. As you enter the home, you will find a spacious living room with a beautifully appointed granite tile two way fireplace, built-in shelving, large window with views to your backyard and a formal dining area. The gourmet kitchen boasts a center island with prep sink, black granite countertops, under cabinet lighting, high quality stainless steel appliances and a Subzero fridge. The main level also features a split floor plan with an expansive owner's suite. The owner's suite is complete with a sitting area, fireplace, large walk-in closet, dual sink vanity, jetted tub and private exit to backyard. The basement has one bedroom with an en suite, a wet bar and space that can be used as a game room or gym offering endless possibilities. The backyard provides the perfect space for entertaining with an extended covered patio, built-in BBQ, cabana with granite bar top, pebble tec play pool with water feature, fireplace, outdoor shower and more! Pride of ownership of 30 years shows as this home has been meticulously cared for. Incredible location near high rated schools, tech corridor, freeway and restaurants - all that Tempe has to offer!
Location
State AZ
County Maricopa
Community Warner Estates
Direction From 101: West on Warner Past McClintock, Turn North on Juniper into Warner Estates. Immediate Right (east) to Los Arboles which will curve around to Willow cul-de-sac
Rooms
Basement Finished, Full
Master Bedroom Split
Den/Bedroom Plus 5
Separate Den/Office N
Interior
Interior Features Eat-in Kitchen, Breakfast Bar, Central Vacuum, Vaulted Ceiling(s), Wet Bar, Kitchen Island, Pantry, Double Vanity, Full Bth Master Bdrm, Separate Shwr & Tub, Tub with Jets, High Speed Internet, Granite Counters
Heating Electric
Cooling Refrigeration, Ceiling Fan(s)
Flooring Carpet, Laminate, Tile
Fireplaces Type 2 Fireplace, Two Way Fireplace, Fire Pit, Family Room, Living Room, Master Bedroom
Fireplace Yes
Window Features Sunscreen(s),Dual Pane
SPA None
Exterior
Exterior Feature Covered Patio(s), Gazebo/Ramada, Patio, Built-in Barbecue
Garage Attch'd Gar Cabinets, Dir Entry frm Garage, Electric Door Opener, Separate Strge Area
Garage Spaces 3.0
Garage Description 3.0
Fence Block
Pool Play Pool, Private
Amenities Available Other
Waterfront No
Roof Type Tile
Private Pool Yes
Building
Lot Description Cul-De-Sac, Grass Front, Grass Back, Auto Timer H2O Front, Auto Timer H2O Back
Story 1
Builder Name Custom
Sewer Public Sewer
Water City Water
Structure Type Covered Patio(s),Gazebo/Ramada,Patio,Built-in Barbecue
Schools
Elementary Schools C I Waggoner School
Middle Schools Kyrene Middle School
High Schools Corona Del Sol High School
School District Tempe Union High School District
Others
HOA Fee Include Maintenance Grounds,Other (See Remarks)
Senior Community No
Tax ID 301-51-314
Ownership Fee Simple
Acceptable Financing Conventional
Horse Property N
Listing Terms Conventional
Financing Conventional
Read Less
Want to know what your home might be worth? Contact us for a FREE valuation!

Our team is ready to help you sell your home for the highest possible price ASAP

Copyright 2024 Arizona Regional Multiple Listing Service, Inc. All rights reserved.
Bought with Keller Williams Realty East Valley






