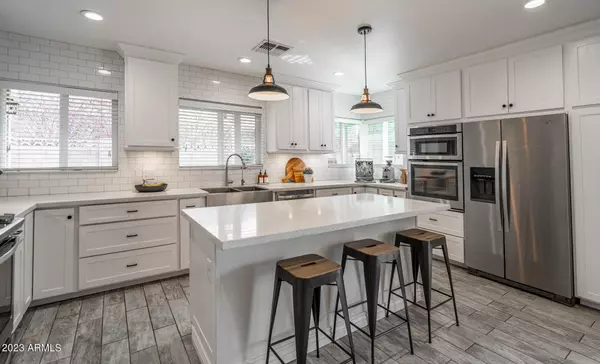$895,000
$915,000
2.2%For more information regarding the value of a property, please contact us for a free consultation.
125 E Claremont Street Phoenix, AZ 85012
3 Beds
2 Baths
2,012 SqFt
Key Details
Sold Price $895,000
Property Type Single Family Home
Sub Type Single Family - Detached
Listing Status Sold
Purchase Type For Sale
Square Footage 2,012 sqft
Price per Sqft $444
Subdivision Adah Acres
MLS Listing ID 6506049
Sold Date 03/09/23
Style Ranch
Bedrooms 3
HOA Y/N No
Originating Board Arizona Regional Multiple Listing Service (ARMLS)
Year Built 1953
Annual Tax Amount $4,396
Tax Year 2022
Lot Size 0.310 Acres
Acres 0.31
Property Description
Welcome to this charming family home in the best location in Phoenix. This home sits on a large lot with mature trees on a quiet cul-de-sac street. Remodeled in 2017, including new AC and plumbing, the fireplace greets you as you enter this classic ranch. Kitchen features updated cabinetry, shining stainless appliances with a gas range, quartz counters, and bright windows overlooking the pool. Owners suite with tile shower and spacious walk in closet. The home is walking distance from the bridle path, farmers market, and numerous parades and annual events in the area. Short bike ride to Uptown Plaza with the best restaurants and shopping in the around. Award winning Madison School District. Loads of extra storage in detached shed.
Location
State AZ
County Maricopa
Community Adah Acres
Rooms
Den/Bedroom Plus 3
Separate Den/Office N
Interior
Interior Features 3/4 Bath Master Bdrm, Double Vanity, High Speed Internet, Granite Counters
Heating Natural Gas
Cooling Refrigeration, Ceiling Fan(s)
Flooring Carpet, Tile
Fireplaces Type 1 Fireplace, Living Room
Fireplace Yes
Window Features Skylight(s)
SPA None
Exterior
Exterior Feature Covered Patio(s), Patio, Storage, Built-in Barbecue
Garage Spaces 2.0
Garage Description 2.0
Fence Block
Pool Diving Pool, Private
Landscape Description Irrigation Back, Irrigation Front
Utilities Available APS, SW Gas
Amenities Available None
Waterfront No
Roof Type Composition
Private Pool Yes
Building
Lot Description Grass Front, Grass Back, Irrigation Front, Irrigation Back
Story 1
Builder Name Unknown
Sewer Public Sewer
Water City Water
Architectural Style Ranch
Structure Type Covered Patio(s),Patio,Storage,Built-in Barbecue
New Construction Yes
Schools
Elementary Schools Madison Richard Simis School
Middle Schools Madison Meadows School
High Schools Central High School
School District Phoenix Union High School District
Others
HOA Fee Include No Fees
Senior Community No
Tax ID 161-23-010
Ownership Fee Simple
Acceptable Financing Cash, Conventional, VA Loan
Horse Property N
Listing Terms Cash, Conventional, VA Loan
Financing Conventional
Read Less
Want to know what your home might be worth? Contact us for a FREE valuation!

Our team is ready to help you sell your home for the highest possible price ASAP

Copyright 2024 Arizona Regional Multiple Listing Service, Inc. All rights reserved.
Bought with Russ Lyon Sotheby's International Realty






