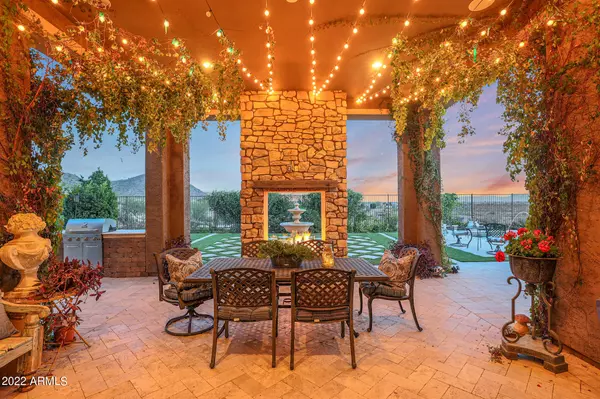$1,400,000
$1,399,000
0.1%For more information regarding the value of a property, please contact us for a free consultation.
9543 W WHITEHORN Way Peoria, AZ 85383
4 Beds
3.5 Baths
3,898 SqFt
Key Details
Sold Price $1,400,000
Property Type Single Family Home
Sub Type Single Family - Detached
Listing Status Sold
Purchase Type For Sale
Square Footage 3,898 sqft
Price per Sqft $359
Subdivision Querencia
MLS Listing ID 6333809
Sold Date 03/31/22
Style Ranch
Bedrooms 4
HOA Fees $166/mo
HOA Y/N Yes
Originating Board Arizona Regional Multiple Listing Service (ARMLS)
Year Built 2017
Annual Tax Amount $5,354
Tax Year 2021
Lot Size 0.391 Acres
Acres 0.39
Property Description
One of the finest properties in the highly sought after Querencia gated community, boasting one of the largest lots, breathtaking views with mountains, and city lights at night. Prime location with top notch public and charter schools nearby with Basis elementary and high school being walking distance, close to shops, restaurants and hwy. 303. The home features a sparking pool, water features, a finished yard, and a well-designed open floor plan. This gorgeous residence offers privacy with its lush green landscape surrounding property lines, including no-fuss turf, beautiful shrubbery, two fountains, herringbone patterned travertine tile that stays cool in the summer sun, and sitting areas to watch the sunsets. The great room is open and airy with views to the backyard which feature a gorgeous double-sided exterior fireplace within the covered patio. The kitchen features white custom solid wood millwork, granite countertops, top of the line appliance and a large island that seats up to eight. The flooring throughout includes solid hardwood and upgraded carpeting. Amenities abound in the house include upgraded 12-foot ceilings, 4 bedrooms in which one can be an ensuite guest room (including its own entry to the backyard!), custom solid wood millwork in all the bathrooms and custom cabinetry in the laundry room with granite countertops. State-of-the-art surround-sound speakers throughout the house and patio make entertaining a breeze. The master bedroom is spacious and grand with a wonderful sitting area overlooking the backyard. The master bath features a customized shower with a rain showerhead and a spacious tub separating the his-and-hers vanities. A grand walk-in closet finishes the master suite. With tall windows, double sliding glass doors, and an open design throughout the whole house, you can enjoy the views and natural lighting from anywhere. Sitting up high in the community, no neighbors behind the property, 3898 sq. ft. with a 5-car garage. This is the one! I invite you to come and take a tour of this exceptional home, it is truly one of a kind and a must-see.
Location
State AZ
County Maricopa
Community Querencia
Direction Take N 96th Ln to W Whitehorn Way E Turn right onto W Remuda Dr Turn right onto N 96th Ln N 96th Ln turns left and becomes W Whitehorn Way E, Property will be on the right
Rooms
Other Rooms Great Room, Family Room, BonusGame Room
Den/Bedroom Plus 6
Separate Den/Office Y
Interior
Interior Features Eat-in Kitchen, Breakfast Bar, 9+ Flat Ceilings, Vaulted Ceiling(s), Wet Bar, Kitchen Island, Double Vanity, Full Bth Master Bdrm, Separate Shwr & Tub, Granite Counters
Heating Natural Gas
Cooling Refrigeration, Ceiling Fan(s)
Flooring Carpet, Tile, Wood
Fireplaces Type 1 Fireplace, Exterior Fireplace, Gas
Fireplace Yes
Window Features Double Pane Windows,Low Emissivity Windows
SPA None
Exterior
Exterior Feature Covered Patio(s), Gazebo/Ramada, Private Street(s)
Garage RV Gate, Tandem
Garage Spaces 5.0
Garage Description 5.0
Fence Block, Wrought Iron
Pool Private
Community Features Gated Community, Biking/Walking Path
Utilities Available APS, SW Gas
Amenities Available Management, Rental OK (See Rmks)
Waterfront No
View City Lights, Mountain(s)
Roof Type Tile
Parking Type RV Gate, Tandem
Private Pool Yes
Building
Lot Description Sprinklers In Rear, Sprinklers In Front, Desert Front, Synthetic Grass Back, Auto Timer H2O Back
Story 1
Builder Name Meritage
Sewer Public Sewer
Water City Water
Architectural Style Ranch
Structure Type Covered Patio(s),Gazebo/Ramada,Private Street(s)
Schools
Elementary Schools Frontier Elementary School
Middle Schools Frontier Elementary School
High Schools Sunrise Mountain High School
School District Peoria Unified School District
Others
HOA Name Querencia Community
HOA Fee Include Maintenance Grounds,Street Maint
Senior Community No
Tax ID 201-08-349
Ownership Fee Simple
Acceptable Financing Cash, Conventional, FHA, VA Loan
Horse Property N
Listing Terms Cash, Conventional, FHA, VA Loan
Financing VA
Read Less
Want to know what your home might be worth? Contact us for a FREE valuation!

Our team is ready to help you sell your home for the highest possible price ASAP

Copyright 2024 Arizona Regional Multiple Listing Service, Inc. All rights reserved.
Bought with Keller Williams Realty Elite






