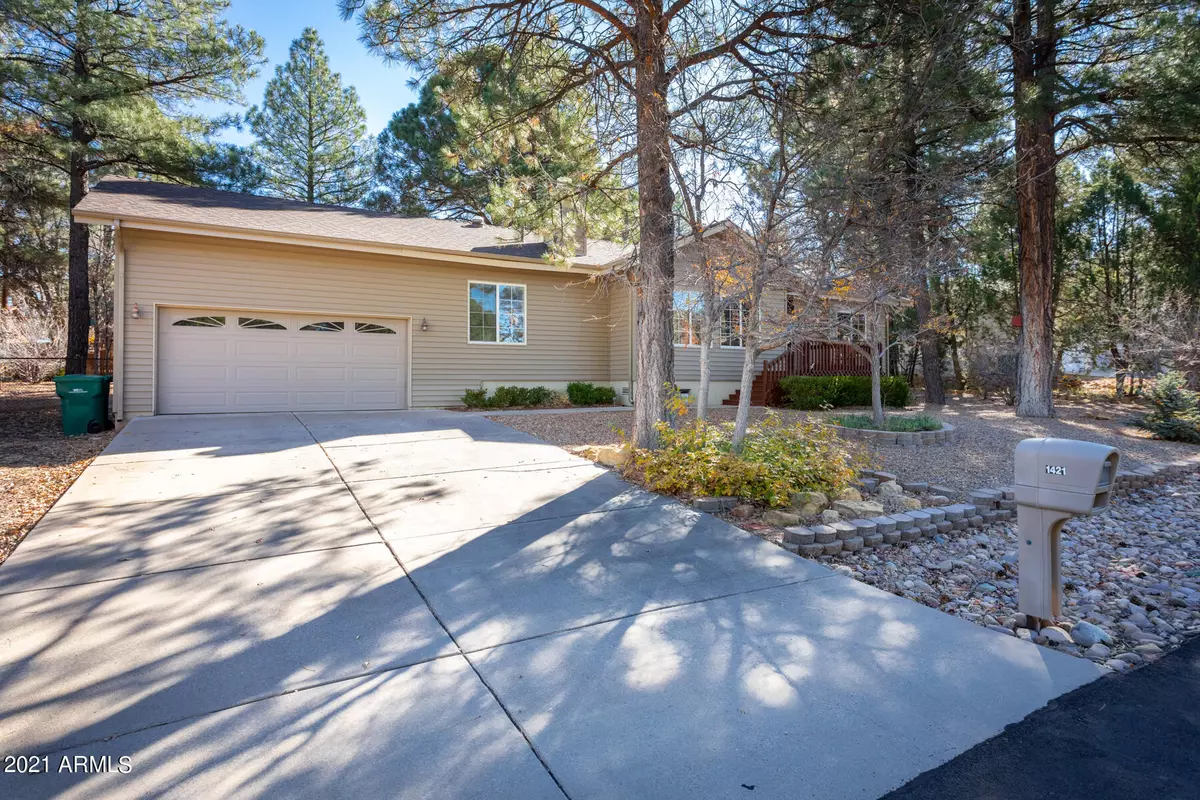$420,000
$399,900
5.0%For more information regarding the value of a property, please contact us for a free consultation.
1421 N 40TH Drive Show Low, AZ 85901
3 Beds
2 Baths
1,597 SqFt
Key Details
Sold Price $420,000
Property Type Single Family Home
Sub Type Single Family - Detached
Listing Status Sold
Purchase Type For Sale
Square Footage 1,597 sqft
Price per Sqft $262
Subdivision Country Club Manor Unit 1
MLS Listing ID 6316695
Sold Date 12/28/21
Bedrooms 3
HOA Y/N No
Originating Board Arizona Regional Multiple Listing Service (ARMLS)
Year Built 1996
Annual Tax Amount $1,591
Tax Year 2021
Lot Size 0.319 Acres
Acres 0.32
Property Description
Wonderful Show Low neighborhood with NO HOA, This home offers 3 bedrooms, 2 baths, formal dining room(seller currently using as an office) tons of storage, a gas fireplace for the cool evenings, a whole house humidifier system, thermostatically controlled. Two tone paint, Hard wood floors, Very large covered rear porch. Completely fenced and landscaped backyard with a sitting area with fire pit. Tall Ponderosa Pines in yard, an oversized 2 car garage (Seller stated Ford F250 and a car fits in the garage along with built-in storage cabinets and additional floorspace for large storage items.) This 3 bedroom 2 bath home is located close to Fools Hollow Lake, fishing, golf, restaurants, and all amenities. Please schedule an appointment today to see this move in ready wonderful
Location
State AZ
County Navajo
Community Country Club Manor Unit 1
Direction From Hwy 260 in Show Low turn north on W Willis, follow around to N. 40th Drive, 800 ft, the home is on the right. NO Sign in yard.
Rooms
Den/Bedroom Plus 3
Separate Den/Office N
Interior
Interior Features Eat-in Kitchen, Breakfast Bar, Vaulted Ceiling(s), Full Bth Master Bdrm
Heating Electric, Natural Gas
Cooling Refrigeration
Flooring Carpet, Tile, Wood
Fireplaces Type 1 Fireplace, Gas
Fireplace Yes
Window Features Double Pane Windows
SPA None
Exterior
Garage Spaces 2.0
Garage Description 2.0
Fence None
Pool None
Utilities Available Oth Gas (See Rmrks), APS
Amenities Available Not Managed, Other
Waterfront No
Roof Type Composition
Private Pool No
Building
Story 1
Builder Name Unknown
Sewer Public Sewer
Water City Water
New Construction Yes
Schools
Elementary Schools Out Of Maricopa Cnty
Middle Schools Out Of Maricopa Cnty
High Schools Out Of Maricopa Cnty
School District Out Of Area
Others
HOA Fee Include No Fees
Senior Community No
Tax ID 309-53-014
Ownership Fee Simple
Acceptable Financing Conventional, FHA, VA Loan
Horse Property N
Listing Terms Conventional, FHA, VA Loan
Financing Conventional
Read Less
Want to know what your home might be worth? Contact us for a FREE valuation!

Our team is ready to help you sell your home for the highest possible price ASAP

Copyright 2024 Arizona Regional Multiple Listing Service, Inc. All rights reserved.
Bought with Realty Executives Arizona Territory






