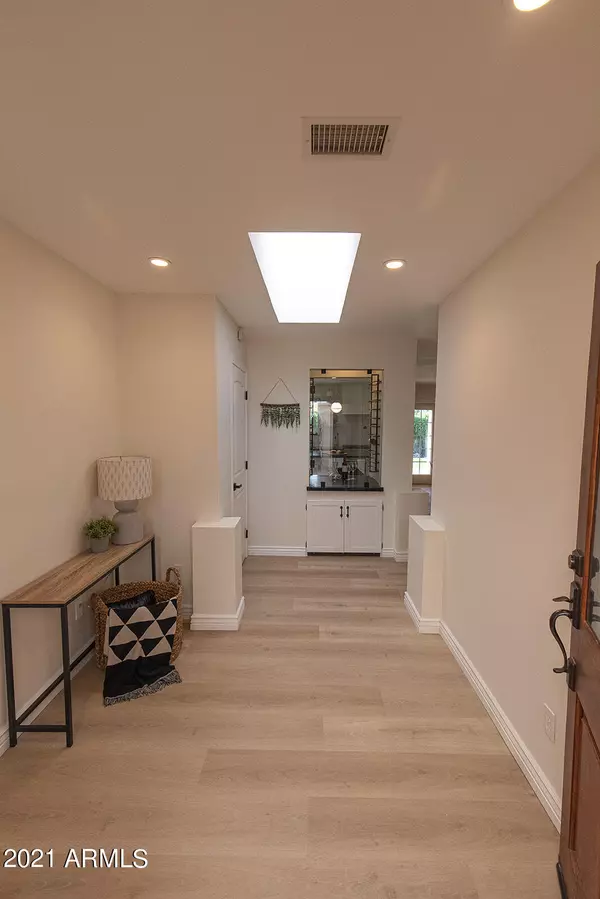$1,150,000
$1,075,000
7.0%For more information regarding the value of a property, please contact us for a free consultation.
4801 E WHITTON Avenue Phoenix, AZ 85018
4 Beds
3 Baths
2,540 SqFt
Key Details
Sold Price $1,150,000
Property Type Single Family Home
Sub Type Single Family - Detached
Listing Status Sold
Purchase Type For Sale
Square Footage 2,540 sqft
Price per Sqft $452
Subdivision Fleetwood Estates 1
MLS Listing ID 6290867
Sold Date 10/11/21
Style Contemporary,Ranch
Bedrooms 4
HOA Y/N No
Originating Board Arizona Regional Multiple Listing Service (ARMLS)
Year Built 1969
Annual Tax Amount $3,314
Tax Year 2021
Lot Size 10,450 Sqft
Acres 0.24
Property Description
READY TO FALL IN LOVE?! Because this completely remodeled, modern farmhouse stunner at the end of the cul-de-sac in the heart of Arcadia has it all! There is no shortage of beautiful detail throughout the 4 bedrooms, 3 bathrooms, 2540 sqft of this home. The open concept kitchen and living space allows for plenty of natural light and the split floor plan with guest suite makes it just perfect for families or visitors. Sitting on a corner 10,000+ sqft lot, the backyard offers new turf, landscaping and children's play structure for those perfect Arizona evenings. This house was renovated and remodeled from top to bottom including new luxury floors, granite kitchen counters, new top of the line Italian kitchen appliances, paint, bathroom vanities, showers, lighting, plumbing fixtures and double sided glass wine display. Don't miss out! Come check it out for yourself!
Location
State AZ
County Maricopa
Community Fleetwood Estates 1
Direction East on Osborn to 48th Place. North on 48th Place to Mitchell. East on Mitchell to Whitton. West on Whitton to end of street on left
Rooms
Other Rooms Great Room, Family Room, Arizona RoomLanai
Master Bedroom Split
Den/Bedroom Plus 4
Separate Den/Office N
Interior
Interior Features Eat-in Kitchen, No Interior Steps, Kitchen Island, Pantry, 2 Master Baths, Double Vanity, Full Bth Master Bdrm, Separate Shwr & Tub, Granite Counters
Heating Natural Gas
Cooling Refrigeration, Both Refrig & Evap, Evaporative Cooling, Ceiling Fan(s)
Flooring Vinyl, Tile
Fireplaces Number 1 Fireplace
Fireplaces Type 1 Fireplace, Gas
Fireplace Yes
Window Features Dual Pane
SPA None
Exterior
Exterior Feature Covered Patio(s), Playground, Patio
Garage RV Gate
Garage Spaces 2.0
Garage Description 2.0
Fence Block
Pool None
Landscape Description Irrigation Back, Irrigation Front
Amenities Available None
Waterfront No
Roof Type Composition
Parking Type RV Gate
Private Pool No
Building
Lot Description Alley, Corner Lot, Desert Back, Desert Front, Cul-De-Sac, Synthetic Grass Back, Auto Timer H2O Front, Auto Timer H2O Back, Irrigation Front, Irrigation Back
Story 1
Builder Name Custom
Sewer Public Sewer
Water City Water
Architectural Style Contemporary, Ranch
Structure Type Covered Patio(s),Playground,Patio
Schools
Elementary Schools Tavan Elementary School
Middle Schools Ingleside Middle School
High Schools Arcadia High School
School District Scottsdale Unified District
Others
HOA Fee Include No Fees
Senior Community No
Tax ID 128-02-116
Ownership Fee Simple
Acceptable Financing Conventional, 1031 Exchange, FHA, VA Loan
Horse Property N
Listing Terms Conventional, 1031 Exchange, FHA, VA Loan
Financing Cash
Read Less
Want to know what your home might be worth? Contact us for a FREE valuation!

Our team is ready to help you sell your home for the highest possible price ASAP

Copyright 2024 Arizona Regional Multiple Listing Service, Inc. All rights reserved.
Bought with RE/MAX Fine Properties






