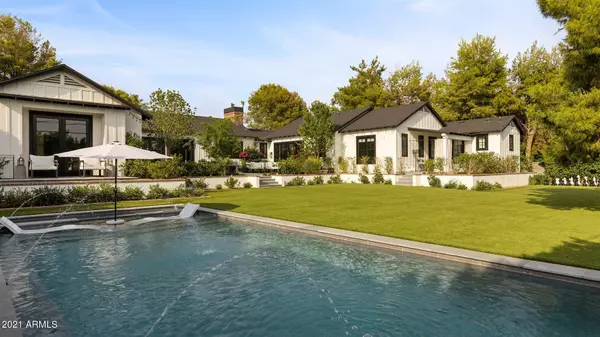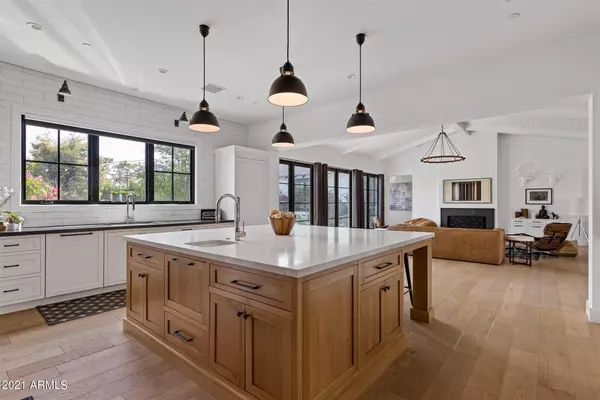$3,450,000
$3,599,000
4.1%For more information regarding the value of a property, please contact us for a free consultation.
5217 E CALLE REDONDA -- Phoenix, AZ 85018
5 Beds
4.5 Baths
4,483 SqFt
Key Details
Sold Price $3,450,000
Property Type Single Family Home
Sub Type Single Family - Detached
Listing Status Sold
Purchase Type For Sale
Square Footage 4,483 sqft
Price per Sqft $769
Subdivision Arcadian Terrace
MLS Listing ID 6264257
Sold Date 09/02/21
Style Ranch
Bedrooms 5
HOA Y/N No
Originating Board Arizona Regional Multiple Listing Service (ARMLS)
Year Built 2018
Annual Tax Amount $11,405
Tax Year 2020
Lot Size 0.452 Acres
Acres 0.45
Property Description
This outstanding craftsman cottage is walking distance from Hopi Elementary and is absolutely impeccable. At nearly 5,000 square feet, the floor plan offers exceptional space for daily family living, yet it's perfectly planned for large scale entertaining. Two separate great rooms and two offices provide lots of room for a growing family and working from home as well. Each bedroom has its own bath and walk-in closet with direct access to the pool, and the cutting-edge finishes include gorgeous real wood flooring, artistic tile, impeccable marble surfaces, impressive lighting, top of the line appliances, and intricate high end millwork. It's overflowing with quality and character, and room after room has flawless taste and faultless design. The newly designed backyard is totally dialed in.. with a brand new heated pool with oversized spa, gazebo, baja pad, custom barbecue island, outdoor shower, resort style chess set and artificial turf. The home is only 2 years old with a 3 car garage and $250,000 of new upgrades made in the last year including custom fencing and new landscaping. This beautiful residence is lacking nothing. The vibe is fresh, the elegance is classic, the beauty is endless, and the environment epitomizes the charm and intense style that makes Arcadia so special!
Location
State AZ
County Maricopa
Community Arcadian Terrace
Direction Go west on East Lafayette to 52nd Place South on 52nd Place to property.
Rooms
Other Rooms Great Room, BonusGame Room
Master Bedroom Split
Den/Bedroom Plus 6
Ensuite Laundry WshrDry HookUp Only
Separate Den/Office N
Interior
Interior Features Eat-in Kitchen, Breakfast Bar, 9+ Flat Ceilings, Central Vacuum, No Interior Steps, Kitchen Island, Pantry, Double Vanity, Full Bth Master Bdrm, Separate Shwr & Tub, Tub with Jets, High Speed Internet, Smart Home
Laundry Location WshrDry HookUp Only
Heating Natural Gas
Cooling Refrigeration
Flooring Tile, Wood
Fireplaces Type 1 Fireplace, Fire Pit, Gas
Fireplace Yes
Window Features Wood Frames,Double Pane Windows,Low Emissivity Windows
SPA None
Laundry WshrDry HookUp Only
Exterior
Exterior Feature Patio
Garage Tandem
Garage Spaces 3.0
Garage Description 3.0
Fence Block
Pool None
Utilities Available SRP, SW Gas
Amenities Available None
Waterfront No
View Mountain(s)
Roof Type Composition
Parking Type Tandem
Private Pool Yes
Building
Lot Description Sprinklers In Rear, Sprinklers In Front, Grass Front, Grass Back
Story 1
Builder Name Vista General
Sewer Public Sewer
Water City Water
Architectural Style Ranch
Structure Type Patio
New Construction No
Schools
Elementary Schools Hopi Elementary School
Middle Schools Ingleside Middle School
High Schools Arcadia High School
School District Scottsdale Unified District
Others
HOA Fee Include No Fees
Senior Community No
Tax ID 128-04-086-A
Ownership Fee Simple
Acceptable Financing Cash, Conventional
Horse Property N
Listing Terms Cash, Conventional
Financing Conventional
Read Less
Want to know what your home might be worth? Contact us for a FREE valuation!

Our team is ready to help you sell your home for the highest possible price ASAP

Copyright 2024 Arizona Regional Multiple Listing Service, Inc. All rights reserved.
Bought with Launch Powered By Compass






