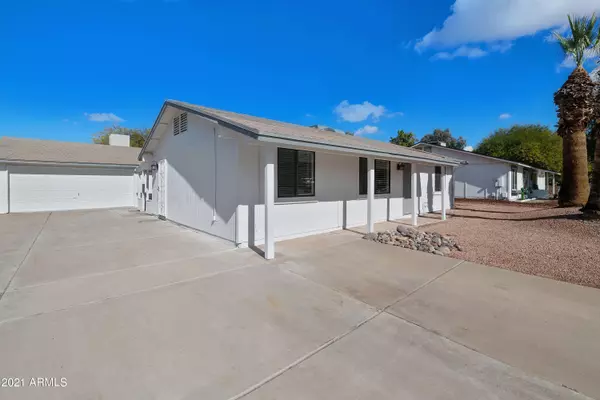$305,000
$280,000
8.9%For more information regarding the value of a property, please contact us for a free consultation.
3432 W PEPPERTREE Lane Chandler, AZ 85226
2 Beds
1 Bath
886 SqFt
Key Details
Sold Price $305,000
Property Type Single Family Home
Sub Type Single Family - Detached
Listing Status Sold
Purchase Type For Sale
Square Footage 886 sqft
Price per Sqft $344
Subdivision Pepperwood Chandler Unit 4 Lots 291 Thru 298 Repla
MLS Listing ID 6187647
Sold Date 03/01/21
Style Ranch
Bedrooms 2
HOA Y/N No
Originating Board Arizona Regional Multiple Listing Service (ARMLS)
Year Built 1983
Annual Tax Amount $895
Tax Year 2020
Lot Size 7,849 Sqft
Acres 0.18
Property Description
Welcome to your newly remodeled home.
This little cutie has been fully remodeled inside with new kitchen (cabinets, counter top and appliances) Bathroom has new vanity and toilet. New luxury vinyl plank flooring. The interior and exterior freshly painted. Check out the 2 car CUSTOM garage with space for the Mancave/Workshop, complete with custom Epoxy flooring! Step outside to your patio, a perfect spot to spend your evenings. Oh, did I mention NO HOA? Bring your toys and pull into the backyard through the RV gate. The neighborhood itself is established with paved pathways and great playground area. It is the perfect place to call home! This home won't last! Buyer to verify all facts and figures.
Location
State AZ
County Maricopa
Community Pepperwood Chandler Unit 4 Lots 291 Thru 298 Repla
Direction East on Chandler Blvd, north on Country Club Way, right on Peppertree.
Rooms
Other Rooms Separate Workshop, Great Room
Den/Bedroom Plus 2
Separate Den/Office N
Interior
Interior Features Full Bth Master Bdrm
Heating Electric
Cooling Refrigeration
Flooring Laminate
Fireplaces Number No Fireplace
Fireplaces Type None
Fireplace No
SPA None
Exterior
Exterior Feature Covered Patio(s), Screened in Patio(s)
Garage RV Gate
Garage Spaces 2.0
Garage Description 2.0
Fence Block, Partial
Pool None
Utilities Available City Electric, SRP
Amenities Available None
Waterfront No
Roof Type Composition
Parking Type RV Gate
Private Pool No
Building
Lot Description Gravel/Stone Front, Gravel/Stone Back
Story 1
Builder Name unknown
Sewer Public Sewer
Water City Water
Architectural Style Ranch
Structure Type Covered Patio(s),Screened in Patio(s)
Schools
Elementary Schools Kyrene Traditional Academy - Sureno Campus
Middle Schools Kyrene Aprende Middle School
High Schools Corona Del Sol High School
School District Tempe Union High School District
Others
HOA Fee Include No Fees
Senior Community No
Tax ID 301-64-325
Ownership Fee Simple
Acceptable Financing Cash, Conventional
Horse Property N
Listing Terms Cash, Conventional
Financing Conventional
Read Less
Want to know what your home might be worth? Contact us for a FREE valuation!

Our team is ready to help you sell your home for the highest possible price ASAP

Copyright 2024 Arizona Regional Multiple Listing Service, Inc. All rights reserved.
Bought with eXp Realty






