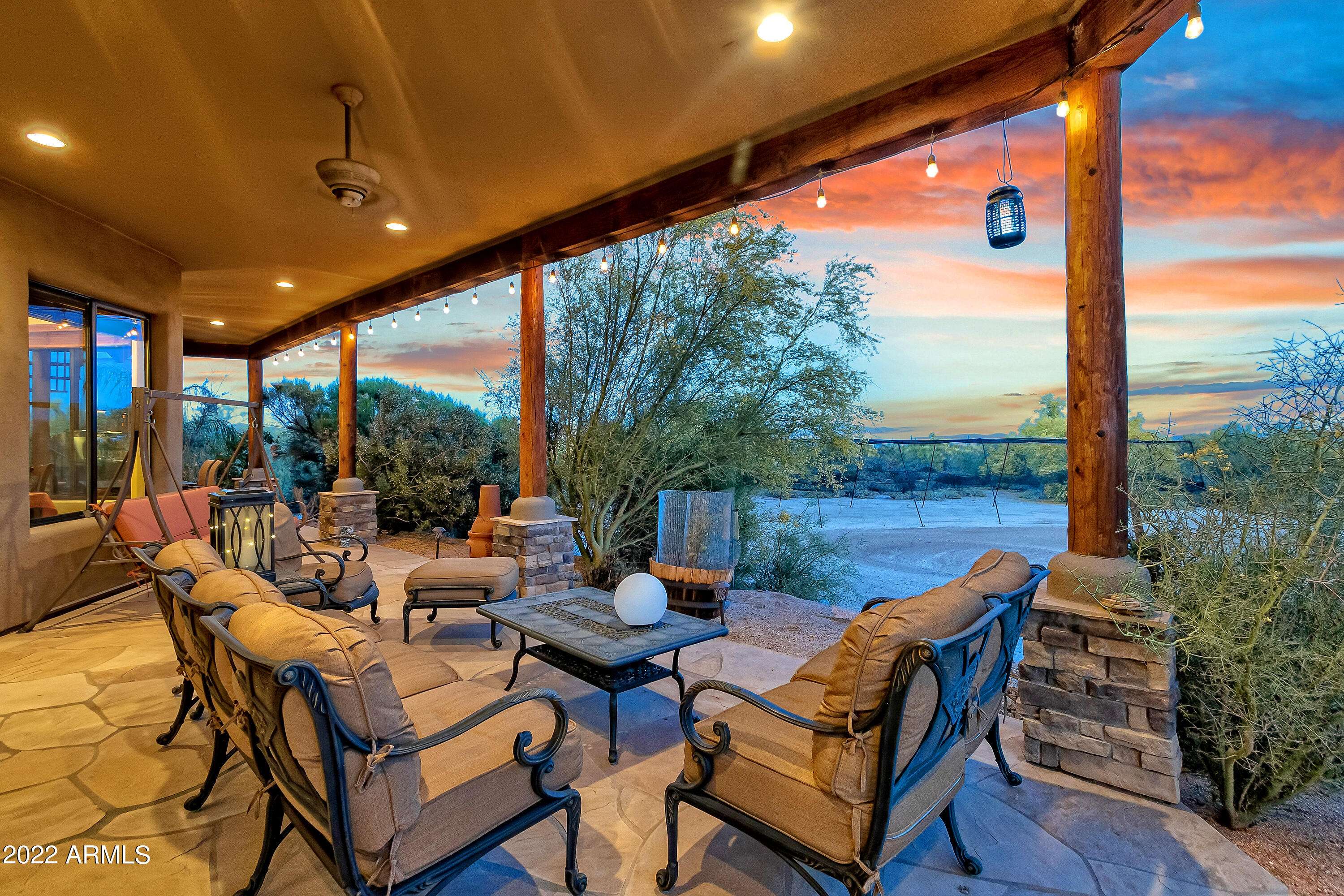$1,125,000
$1,249,900
10.0%For more information regarding the value of a property, please contact us for a free consultation.
16215 E CAVEDALE Drive Scottsdale, AZ 85262
4 Beds
3.5 Baths
3,622 SqFt
Key Details
Sold Price $1,125,000
Property Type Single Family Home
Sub Type Single Family - Detached
Listing Status Sold
Purchase Type For Sale
Square Footage 3,622 sqft
Price per Sqft $310
MLS Listing ID 6395662
Sold Date 10/18/22
Style Territorial/Santa Fe
Bedrooms 4
HOA Y/N No
Year Built 2006
Annual Tax Amount $1,923
Tax Year 2021
Lot Size 1.392 Acres
Acres 1.39
Property Sub-Type Single Family - Detached
Source Arizona Regional Multiple Listing Service (ARMLS)
Property Description
This custom home borders the McDowell Mountain Regional Park that boasts 22,000 Acres. This Luxury home provides access to trail riding, hiking, biking and protected views! Territorial Masterpiece Offers 3622 SF of Luxurious Living on an ACRE+ of lush Sonoran desert! The entrance of the property will great you with majestic lighted stacked stone pillars. Cobblestone Motorcourt and private gated courtyard. Stunning great room with massive vega beams, stacked ledge stone media niche & fireplace. The flooring has chiseled edge travertine with mosaic inlays. The kitchen features an oversized island with chiseled rough edge granite countertop, rustic glazed maple cabinetry, Wolf and Subzero appliances, warming and refrigerator drawers. Under cabinet wine / bev refrigerator and an enormous walk in pantry. The home features 8' knotty alder doors throughout. The master retreat has a two way fireplace that also is adjacent to the relaxing soaking tub. Dual sinks vanities with framed mirrors and snail shower. The master retreat has a separate entry to covered patio. Master closet is complete with custom organized cabinetry. The 2nd and 3rd bedroom are connected with a jack and jill bath. The 5th flex room is currently used as an office den but is pre wired for sound and could be an entertainment theatre room. The hall bath features custom mirror and glass surround with chipped wave edge. The backyard features a covered patio with flagstone and a breathtaking spiral staircase to the vista deck. Oversized 1053 Sq. Ft. 3 Car Garage with custom built in cabinets and built in vacuum and soft water system. Quality 2x8 construction.
Location
State AZ
County Maricopa
Direction South to Cavedale - West to Home
Rooms
Other Rooms Great Room, Media Room, BonusGame Room
Master Bedroom Split
Den/Bedroom Plus 5
Separate Den/Office N
Interior
Interior Features Eat-in Kitchen, 9+ Flat Ceilings, Fire Sprinklers, No Interior Steps, Soft Water Loop, Kitchen Island, Pantry, Double Vanity, Full Bth Master Bdrm, Separate Shwr & Tub, High Speed Internet
Heating Electric
Cooling Refrigeration, Ceiling Fan(s)
Flooring Carpet, Stone
Fireplaces Type 2 Fireplace, Two Way Fireplace, Living Room, Master Bedroom, Gas
Fireplace Yes
Window Features Sunscreen(s)
SPA None
Exterior
Exterior Feature Balcony, Circular Drive, Covered Patio(s), Patio, Private Yard
Parking Features Electric Door Opener, Extnded Lngth Garage, Over Height Garage, RV Access/Parking
Garage Spaces 3.0
Garage Description 3.0
Fence Block, Other, Partial, See Remarks
Pool None
Community Features Horse Facility
Utilities Available Propane
Amenities Available None
View Mountain(s)
Roof Type Tile,Foam
Private Pool No
Building
Lot Description Sprinklers In Front, Desert Back, Desert Front
Story 1
Builder Name Matador Custom
Sewer Septic in & Cnctd
Water Shared Well
Architectural Style Territorial/Santa Fe
Structure Type Balcony,Circular Drive,Covered Patio(s),Patio,Private Yard
New Construction No
Schools
Elementary Schools Desert Trails Elementary School
Middle Schools Sonoran Trails Middle School
High Schools Cactus Shadows High School
School District Cave Creek Unified District
Others
HOA Fee Include No Fees
Senior Community No
Tax ID 219-37-510-C
Ownership Fee Simple
Acceptable Financing Cash, Conventional, FHA, VA Loan
Horse Property Y
Listing Terms Cash, Conventional, FHA, VA Loan
Financing Conventional
Read Less
Want to know what your home might be worth? Contact us for a FREE valuation!

Our team is ready to help you sell your home for the highest possible price ASAP

Copyright 2025 Arizona Regional Multiple Listing Service, Inc. All rights reserved.
Bought with Non-MLS Office





