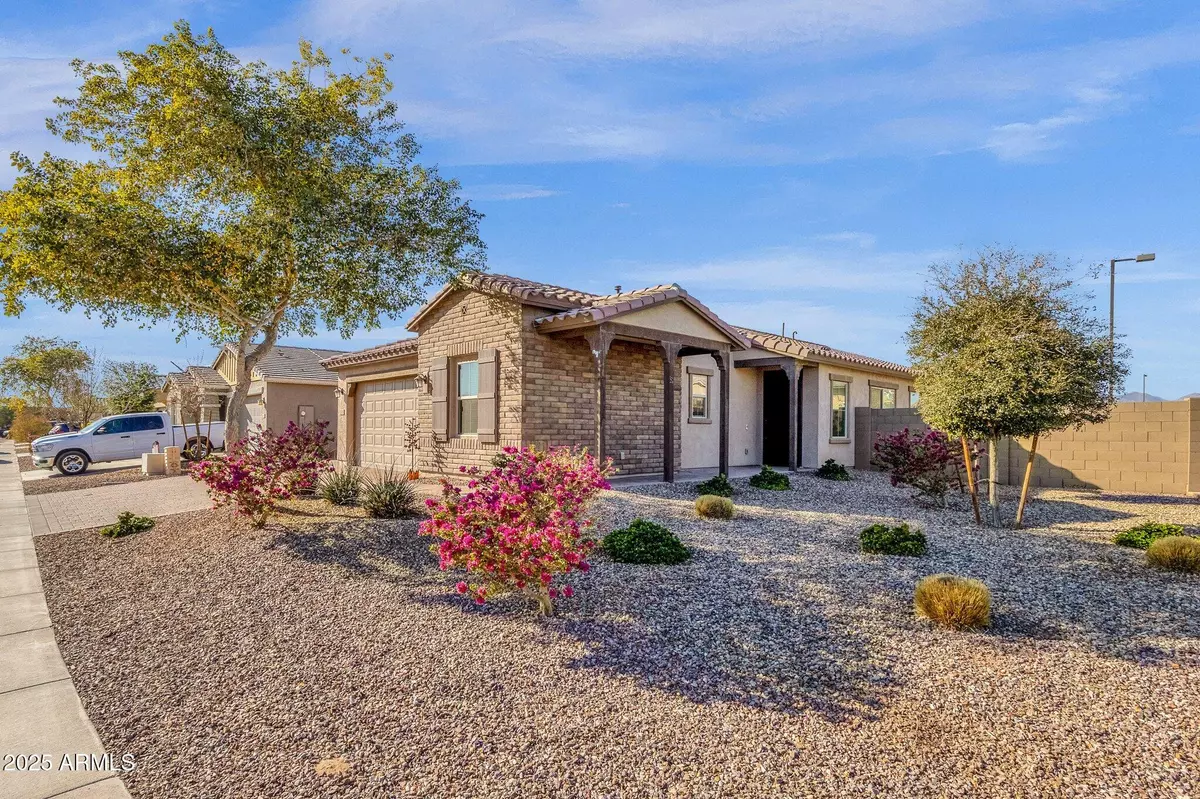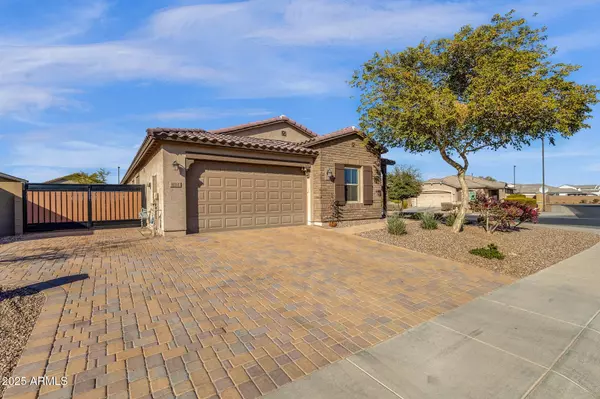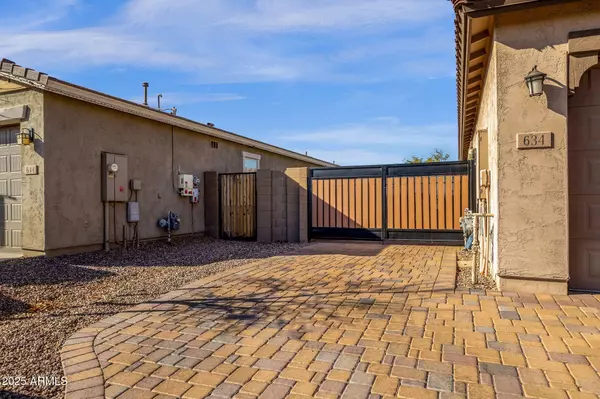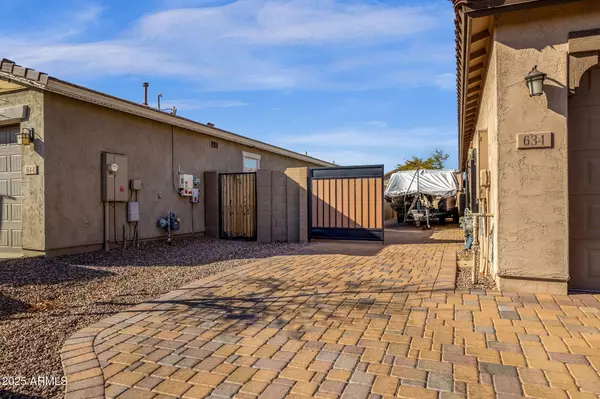634 S 202ND Drive Buckeye, AZ 85326
3 Beds
2 Baths
1,820 SqFt
OPEN HOUSE
Sat Jan 25, 10:00am - 2:00pm
UPDATED:
01/23/2025 08:16 AM
Key Details
Property Type Single Family Home
Sub Type Single Family - Detached
Listing Status Active
Purchase Type For Sale
Square Footage 1,820 sqft
Price per Sqft $233
Subdivision Blue Horizons Parcel 7
MLS Listing ID 6808454
Style Ranch
Bedrooms 3
HOA Fees $81/mo
HOA Y/N Yes
Originating Board Arizona Regional Multiple Listing Service (ARMLS)
Year Built 2018
Annual Tax Amount $1,810
Tax Year 2024
Lot Size 7,811 Sqft
Acres 0.18
Property Description
We also added a Tuff Shed, wired with 220V, and equipped the garage with 220V for your projects. This north/south-facing home is built to embrace the surrounding views, featuring a triple sliding back door that seamlessly connects indoor and outdoor living. Enjoy evenings around the custom gas fire pit or grill on the built-in gas barbecue, both conveniently connected to the home's gas line. You will also be able to enjoy your favorite music with the speakers that continue out here
Inside, the kitchen shines with a subway tile backsplash, under-cabinet lighting, and a brand-new dishwasher installed in 2025. The home is illuminated by over 27 recessed can lights and features surround sound throughout for an elevated entertainment experience. For added functionality, we installed custom cabinetry in the laundry room.
This home blends thoughtful upgrades with modern convenience, offering the perfect balance of style and practicality. Don't miss your chance to make it yours!
Location
State AZ
County Maricopa
Community Blue Horizons Parcel 7
Direction South on jackrabbit fromVan buren--go west on Blue Horizon Pkwy--go south on 202nd--home will be on the corner of Lincoln and 202nd
Rooms
Master Bedroom Split
Den/Bedroom Plus 4
Separate Den/Office Y
Interior
Interior Features Eat-in Kitchen, 9+ Flat Ceilings, Soft Water Loop, Granite Counters
Heating Natural Gas
Cooling Ceiling Fan(s), Refrigeration
Flooring Carpet, Tile
Fireplaces Number No Fireplace
Fireplaces Type None
Fireplace No
Window Features Dual Pane,Low-E,Tinted Windows,Vinyl Frame
SPA None
Laundry WshrDry HookUp Only
Exterior
Garage Spaces 2.0
Garage Description 2.0
Fence Block
Pool None
Community Features Playground, Biking/Walking Path
Amenities Available Management
View Mountain(s)
Roof Type Tile
Private Pool No
Building
Lot Description Sprinklers In Rear, Sprinklers In Front, Corner Lot, Desert Front, Synthetic Grass Back, Auto Timer H2O Front, Auto Timer H2O Back
Story 1
Builder Name Standard Pacific Homes
Sewer Public Sewer
Water Pvt Water Company
Architectural Style Ranch
New Construction No
Schools
Elementary Schools Blue Horizons Elementary School
Middle Schools Liberty Elementary School
High Schools Youngker High School
School District Buckeye Union High School District
Others
HOA Name Blue Horizons
HOA Fee Include Maintenance Grounds
Senior Community No
Tax ID 502-35-066
Ownership Fee Simple
Acceptable Financing Conventional, FHA, VA Loan
Horse Property N
Listing Terms Conventional, FHA, VA Loan

Copyright 2025 Arizona Regional Multiple Listing Service, Inc. All rights reserved.





