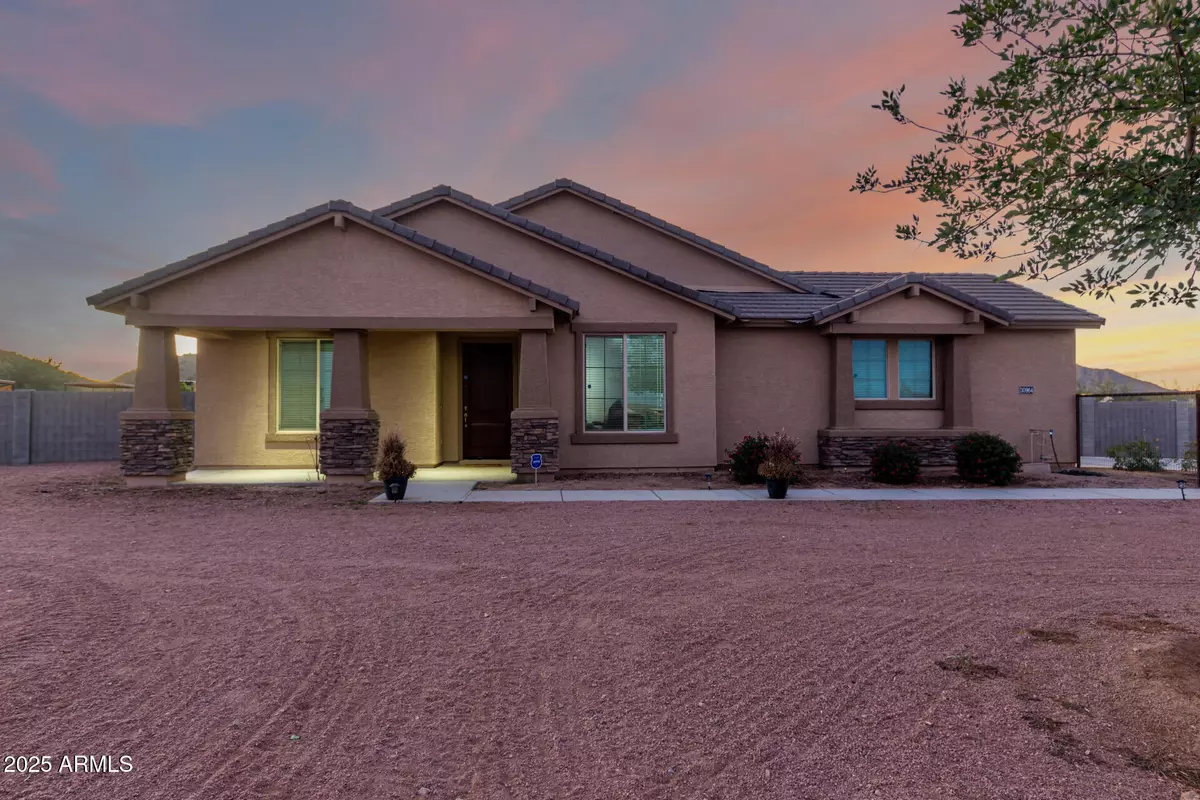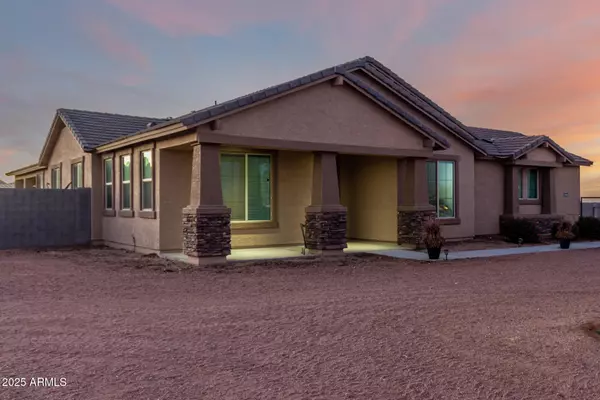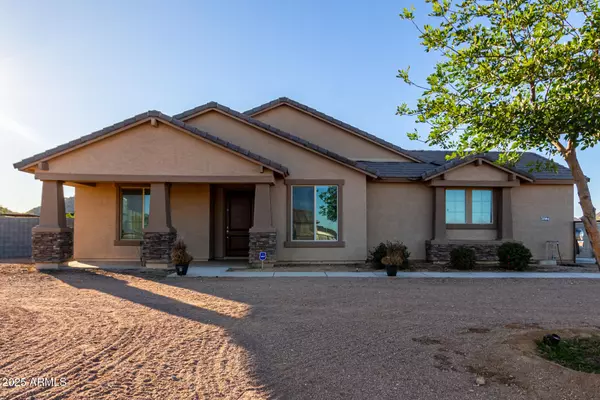30964 N GRACE Lane Queen Creek, AZ 85144
4 Beds
2 Baths
2,589 SqFt
UPDATED:
01/11/2025 08:26 PM
Key Details
Property Type Single Family Home
Sub Type Single Family - Detached
Listing Status Active
Purchase Type For Sale
Square Footage 2,589 sqft
Price per Sqft $419
Subdivision Chandler Heights Ranches Unit Iii 9-052
MLS Listing ID 6802459
Style Ranch
Bedrooms 4
HOA Y/N No
Originating Board Arizona Regional Multiple Listing Service (ARMLS)
Year Built 2017
Annual Tax Amount $2,592
Tax Year 2024
Lot Size 1.929 Acres
Acres 1.93
Property Description
Step outside to your private oasis—complete with a sparkling pool and ample space for outdoor gatherings. For the horse enthusiast, this property offers everything you need: 12 horse stalls, a large riding arena, and a round pen for training. Completely fenced! Whether you're seeking a family home or a private retreat. It is a place to bring your equestrian dreams to life. Minutes from Downtown Queen Creek, shopping, restaurants and entertainment.
Location
State AZ
County Pinal
Community Chandler Heights Ranches Unit Iii 9-052
Direction South on Gary, West on Gail, South on Grace to home
Rooms
Other Rooms Family Room
Master Bedroom Split
Den/Bedroom Plus 5
Separate Den/Office Y
Interior
Interior Features Eat-in Kitchen, Breakfast Bar, 9+ Flat Ceilings, No Interior Steps, Kitchen Island, Double Vanity, Full Bth Master Bdrm, Separate Shwr & Tub, High Speed Internet, Granite Counters
Heating Electric
Cooling Refrigeration
Flooring Carpet, Tile
Fireplaces Number No Fireplace
Fireplaces Type None
Fireplace No
Window Features Dual Pane
SPA None
Exterior
Exterior Feature Covered Patio(s), Playground, Patio, Private Yard
Parking Features Dir Entry frm Garage, Electric Door Opener, RV Gate, RV Access/Parking
Garage Spaces 2.0
Garage Description 2.0
Fence Block
Pool Play Pool, Private
Amenities Available None
View Mountain(s)
Roof Type Tile
Private Pool Yes
Building
Lot Description Sprinklers In Rear, Sprinklers In Front, Gravel/Stone Front, Gravel/Stone Back, Grass Back, Auto Timer H2O Front, Auto Timer H2O Back
Story 1
Builder Name Highland
Sewer Septic in & Cnctd, Septic Tank
Water Pvt Water Company
Architectural Style Ranch
Structure Type Covered Patio(s),Playground,Patio,Private Yard
New Construction No
Schools
Elementary Schools San Tan Heights Elementary
Middle Schools San Tan Heights Elementary
High Schools San Tan Foothills High School
School District Florence Unified School District
Others
HOA Fee Include No Fees
Senior Community No
Tax ID 509-18-004-D
Ownership Fee Simple
Acceptable Financing Conventional, VA Loan
Horse Property Y
Horse Feature Arena, Barn, Stall, Tack Room
Listing Terms Conventional, VA Loan

Copyright 2025 Arizona Regional Multiple Listing Service, Inc. All rights reserved.





