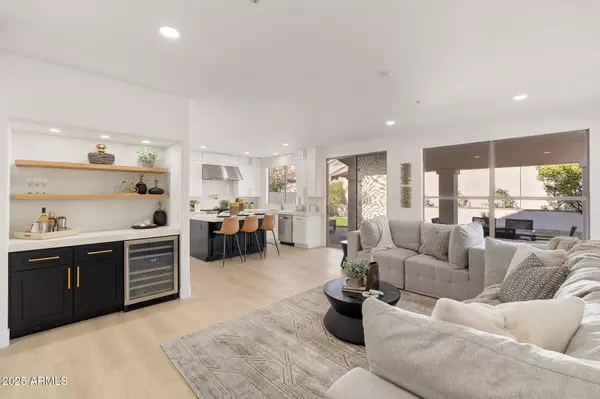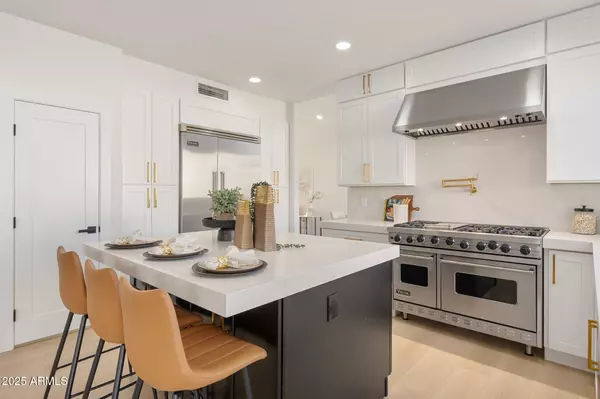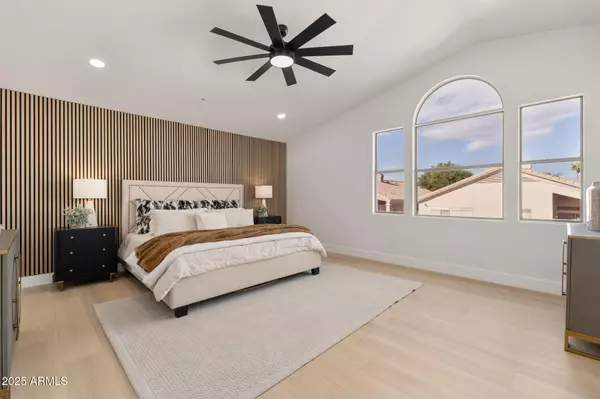8134 E RITA Drive Scottsdale, AZ 85255
4 Beds
3 Baths
2,440 SqFt
OPEN HOUSE
Thu Jan 16, 2:00pm - 5:00pm
Fri Jan 17, 2:00pm - 5:00pm
Sat Jan 18, 2:00pm - 5:00pm
Sun Jan 19, 2:00pm - 5:00pm
Wed Jan 15, 11:00am - 2:00pm
UPDATED:
01/15/2025 07:35 AM
Key Details
Property Type Single Family Home
Sub Type Single Family - Detached
Listing Status Active
Purchase Type For Sale
Square Footage 2,440 sqft
Price per Sqft $469
Subdivision Scottsdale Stonebrook 2
MLS Listing ID 6802542
Bedrooms 4
HOA Fees $214
HOA Y/N Yes
Originating Board Arizona Regional Multiple Listing Service (ARMLS)
Year Built 1995
Annual Tax Amount $3,311
Tax Year 2024
Lot Size 5,738 Sqft
Acres 0.13
Property Description
Location
State AZ
County Maricopa
Community Scottsdale Stonebrook 2
Direction Hayden and Union Hills Directions: North to Princess, East to 82md St, North to Michelle, W to 81st Way, N to Rita, West to the property
Rooms
Master Bedroom Upstairs
Den/Bedroom Plus 4
Separate Den/Office N
Interior
Interior Features Upstairs, Kitchen Island, Double Vanity, Full Bth Master Bdrm, Separate Shwr & Tub
Heating Natural Gas
Cooling Refrigeration
Flooring Carpet, Tile
Fireplaces Number No Fireplace
Fireplaces Type None
Fireplace No
SPA None
Exterior
Garage Spaces 3.0
Garage Description 3.0
Fence Block
Pool None
Amenities Available Management
Roof Type Tile
Private Pool No
Building
Lot Description Desert Back, Desert Front
Story 2
Builder Name unknown
Sewer Public Sewer
Water City Water
New Construction No
Schools
Elementary Schools Sonoran Sky Elementary School
Middle Schools Desert Shadows Middle School
High Schools Horizon High School
School District Paradise Valley Unified District
Others
HOA Name Stonebrook 2
HOA Fee Include Maintenance Grounds
Senior Community No
Tax ID 215-07-149
Ownership Fee Simple
Acceptable Financing Conventional, FHA, VA Loan
Horse Property N
Listing Terms Conventional, FHA, VA Loan

Copyright 2025 Arizona Regional Multiple Listing Service, Inc. All rights reserved.





