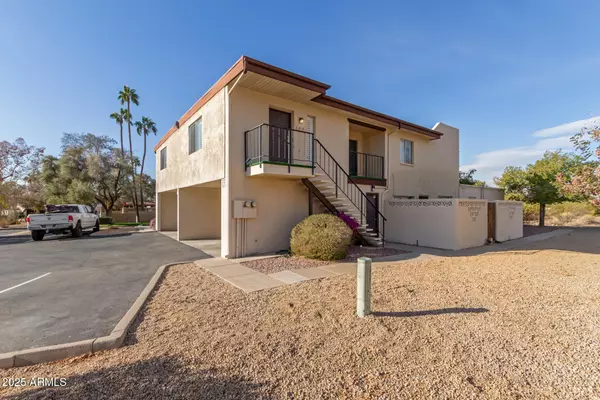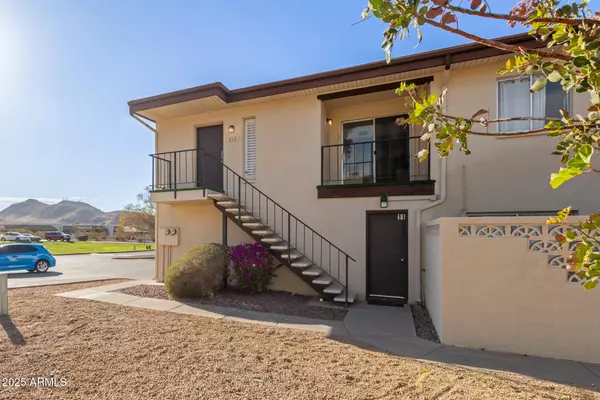812 E JOAN DE ARC Avenue Phoenix, AZ 85022
2 Beds
1 Bath
1,036 SqFt
UPDATED:
01/09/2025 06:01 PM
Key Details
Property Type Townhouse
Sub Type Townhouse
Listing Status Active
Purchase Type For Sale
Square Footage 1,036 sqft
Price per Sqft $255
Subdivision Villages Tracts A & B
MLS Listing ID 6802244
Style Contemporary
Bedrooms 2
HOA Fees $305/mo
HOA Y/N Yes
Originating Board Arizona Regional Multiple Listing Service (ARMLS)
Year Built 1974
Annual Tax Amount $599
Tax Year 2024
Lot Size 1,111 Sqft
Acres 0.03
Property Description
Location
State AZ
County Maricopa
Community Villages Tracts A & B
Direction Head South on N 7th St. Turn left onto E Thunderbird Rd. Turn left onto North 8th St. Turn right onto E Joan De Arc Ave. Turn left.
Rooms
Other Rooms Great Room
Den/Bedroom Plus 2
Separate Den/Office N
Interior
Interior Features Eat-in Kitchen, Breakfast Bar, No Interior Steps, High Speed Internet
Heating Electric
Cooling Ceiling Fan(s), Refrigeration
Flooring Tile
Fireplaces Number No Fireplace
Fireplaces Type None
Fireplace No
Window Features Dual Pane
SPA None
Laundry WshrDry HookUp Only
Exterior
Exterior Feature Balcony
Carport Spaces 2
Fence None
Pool None
Community Features Community Pool, Near Bus Stop, Community Laundry, Coin-Op Laundry, Biking/Walking Path
Amenities Available Management
Roof Type Built-Up
Private Pool No
Building
Lot Description Gravel/Stone Front
Story 2
Builder Name Unknown
Sewer Public Sewer
Water City Water
Architectural Style Contemporary
Structure Type Balcony
New Construction No
Schools
Elementary Schools Hidden Hills Elementary School
Middle Schools Shea Middle School
High Schools Shadow Mountain High School
School District Paradise Valley Unified District
Others
HOA Name The Villages
HOA Fee Include Roof Repair,Insurance,Sewer,Pest Control,Maintenance Grounds,Street Maint,Trash,Water,Roof Replacement,Maintenance Exterior
Senior Community No
Tax ID 159-01-142-A
Ownership Condominium
Acceptable Financing Conventional, FHA, VA Loan
Horse Property N
Listing Terms Conventional, FHA, VA Loan

Copyright 2025 Arizona Regional Multiple Listing Service, Inc. All rights reserved.





