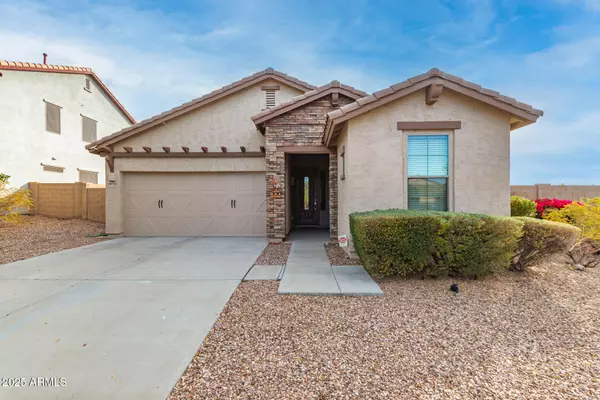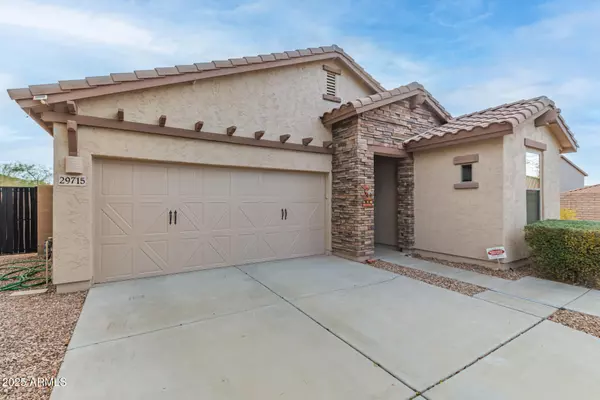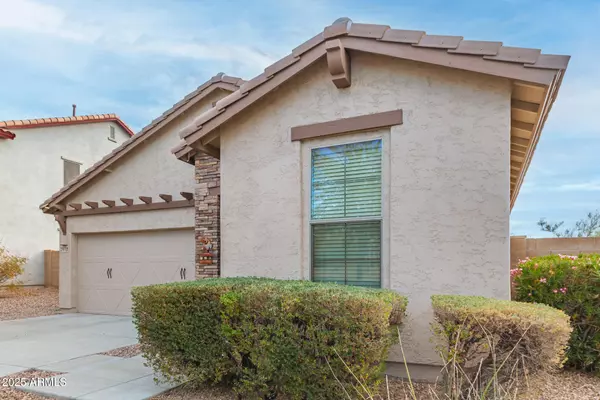29715 N 119TH Lane Peoria, AZ 85383
4 Beds
2 Baths
1,820 SqFt
UPDATED:
01/12/2025 07:51 AM
Key Details
Property Type Single Family Home
Sub Type Single Family - Detached
Listing Status Active
Purchase Type For Sale
Square Footage 1,820 sqft
Price per Sqft $269
Subdivision Vistancia Village
MLS Listing ID 6801132
Bedrooms 4
HOA Fees $425/qua
HOA Y/N Yes
Originating Board Arizona Regional Multiple Listing Service (ARMLS)
Year Built 2006
Annual Tax Amount $2,513
Tax Year 2024
Lot Size 9,313 Sqft
Acres 0.21
Property Description
Step back inside the home and you will find a cozy primary suite with a lavish ensuite bathroom featuring a soaking tub, separate shower, dual sink vanity, and a walk-in closet. The remaining bedrooms are move-in ready and spotless! Additional features include an R/O system, Soft Water system, storage cabinets, and a convenient service door. Do not miss out on this dream home!((((Vistancia Village is an amenity-rich resort-style community offering its residents a plethora of amenities designed to cater to their leisure, fitness, and recreational needs. You will love the clubhouse, fitness center and indoor basketball court! Expansive Tennis and Pickleball Courts! The game room features air hockey, foosball, ping pong, and an arcade-style game. Mountain Vista Club Pool offers one heated lap pool, an oasis pool, a splash pad, and water slides. Plus, another heated Lap pool. Finally enjoy long walks on Discovery Trail, a 3.5 mile community trail and take in all the beautiful views the Sonoran Desert has to offer! This home and community are amazing!
Location
State AZ
County Maricopa
Community Vistancia Village
Direction Turn Right on Ridgeline, Turn Left on Nadine Way, Bear Right on 120TH LN, Turn Right on DUANE LN, Turn Left on 119TH LN to Property. Corner Lot.
Rooms
Other Rooms Great Room
Master Bedroom Split
Den/Bedroom Plus 4
Separate Den/Office N
Interior
Interior Features Eat-in Kitchen, Breakfast Bar, 9+ Flat Ceilings, Fire Sprinklers, No Interior Steps, Soft Water Loop, Vaulted Ceiling(s), Pantry, Double Vanity, Full Bth Master Bdrm, Separate Shwr & Tub, High Speed Internet, Granite Counters
Heating Natural Gas
Cooling Ceiling Fan(s), Refrigeration
Flooring Carpet, Tile
Fireplaces Number No Fireplace
Fireplaces Type None
Fireplace No
Window Features Dual Pane
SPA None
Exterior
Exterior Feature Covered Patio(s), Patio
Parking Features Electric Door Opener
Garage Spaces 2.0
Garage Description 2.0
Fence Block, Wrought Iron
Pool None
Community Features Community Spa Htd, Community Spa, Community Pool Htd, Community Pool, Golf, Tennis Court(s), Racquetball, Playground, Biking/Walking Path, Clubhouse
Amenities Available FHA Approved Prjct, Management, VA Approved Prjct
View Mountain(s)
Roof Type Tile
Private Pool No
Building
Lot Description Sprinklers In Front, Corner Lot, Desert Back, Desert Front, Cul-De-Sac
Story 1
Builder Name Engle Homes
Sewer Public Sewer
Water City Water
Structure Type Covered Patio(s),Patio
New Construction No
Schools
Elementary Schools Vistancia Elementary School
Middle Schools Vistancia Elementary School
High Schools Peoria High School
School District Peoria Unified School District
Others
HOA Name Vistancia Village
HOA Fee Include Maintenance Grounds
Senior Community No
Tax ID 510-01-510
Ownership Fee Simple
Acceptable Financing Conventional, FHA, VA Loan
Horse Property N
Listing Terms Conventional, FHA, VA Loan

Copyright 2025 Arizona Regional Multiple Listing Service, Inc. All rights reserved.





