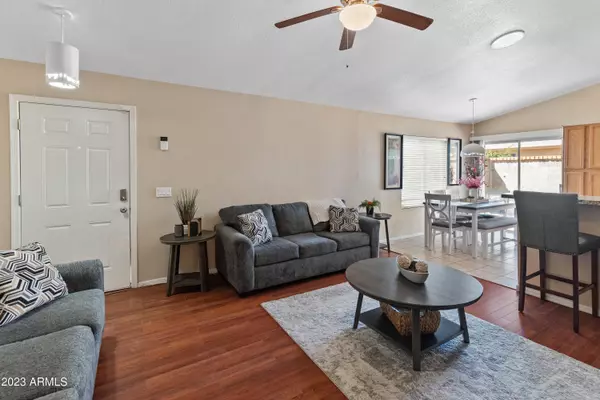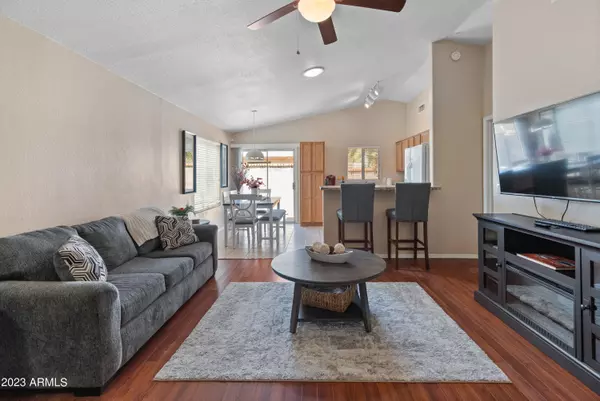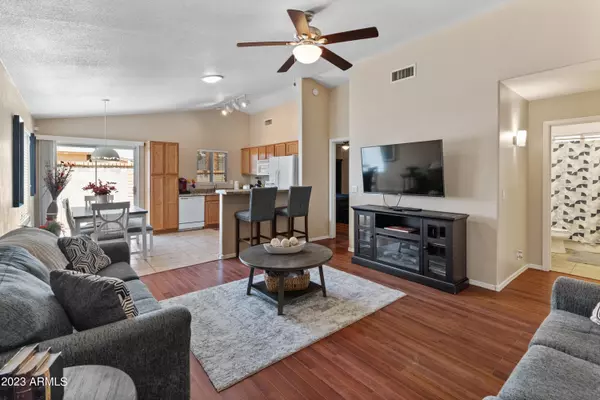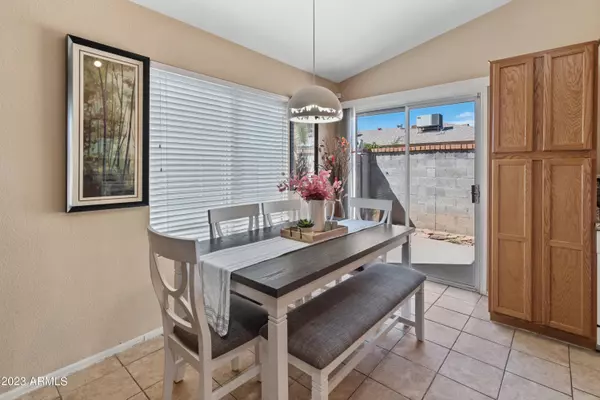3408 W KIMBERLY Way Phoenix, AZ 85027
3 Beds
2 Baths
1,050 SqFt
UPDATED:
01/04/2025 07:22 PM
Key Details
Property Type Single Family Home
Sub Type Single Family - Detached
Listing Status Active
Purchase Type For Sale
Square Footage 1,050 sqft
Price per Sqft $366
Subdivision Granville
MLS Listing ID 6794744
Style Ranch
Bedrooms 3
HOA Fees $67/mo
HOA Y/N Yes
Originating Board Arizona Regional Multiple Listing Service (ARMLS)
Year Built 1996
Annual Tax Amount $859
Tax Year 2024
Lot Size 3,025 Sqft
Acres 0.07
Property Description
Location
State AZ
County Maricopa
Community Granville
Direction North on 35th Ave, East on Kimberly to property;
Rooms
Other Rooms Great Room
Master Bedroom Split
Den/Bedroom Plus 4
Separate Den/Office Y
Interior
Interior Features Eat-in Kitchen, Drink Wtr Filter Sys, Vaulted Ceiling(s), Pantry, Full Bth Master Bdrm, High Speed Internet
Heating Electric
Cooling Refrigeration
Flooring Carpet, Laminate, Linoleum
Fireplaces Number No Fireplace
Fireplaces Type None
Fireplace No
Window Features Dual Pane
SPA None
Exterior
Exterior Feature Playground
Parking Features Electric Door Opener
Garage Spaces 2.0
Garage Description 2.0
Fence Block
Pool None
Community Features Community Pool, Near Bus Stop, Playground
Amenities Available Management, Rental OK (See Rmks)
Roof Type Composition
Private Pool No
Building
Lot Description Desert Front, Dirt Back, Gravel/Stone Front
Story 1
Builder Name unk
Sewer Sewer in & Cnctd, Public Sewer
Water City Water
Architectural Style Ranch
Structure Type Playground
New Construction No
Schools
Elementary Schools Park Meadows Elementary School
Middle Schools Park Meadows Elementary School
High Schools Barry Goldwater High School
School District Deer Valley Unified District
Others
HOA Name Vision Mgmt
HOA Fee Include Maintenance Grounds,Other (See Remarks)
Senior Community No
Tax ID 206-11-461
Ownership Fee Simple
Acceptable Financing Conventional, FHA, VA Loan
Horse Property N
Listing Terms Conventional, FHA, VA Loan

Copyright 2025 Arizona Regional Multiple Listing Service, Inc. All rights reserved.





