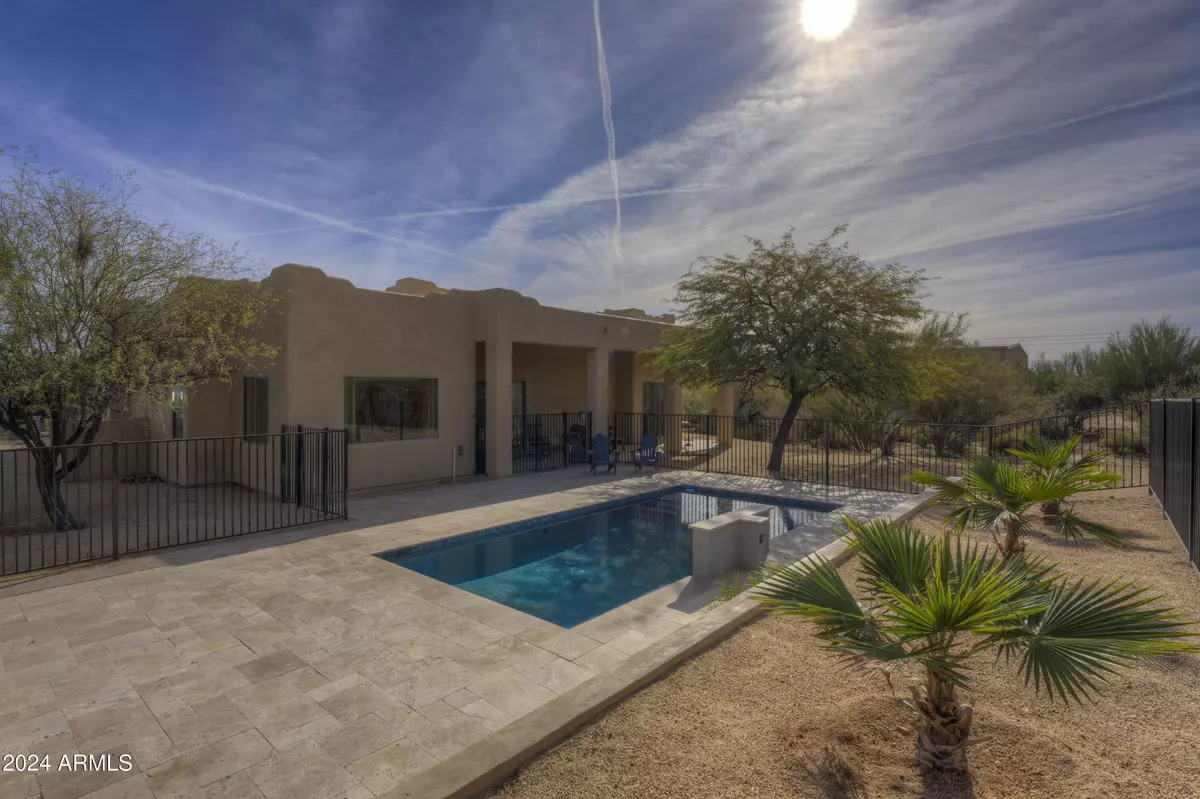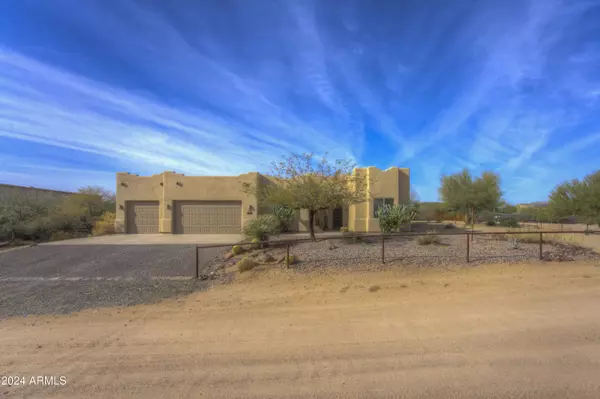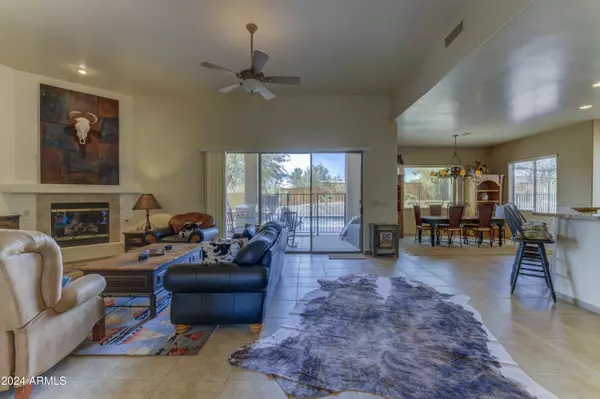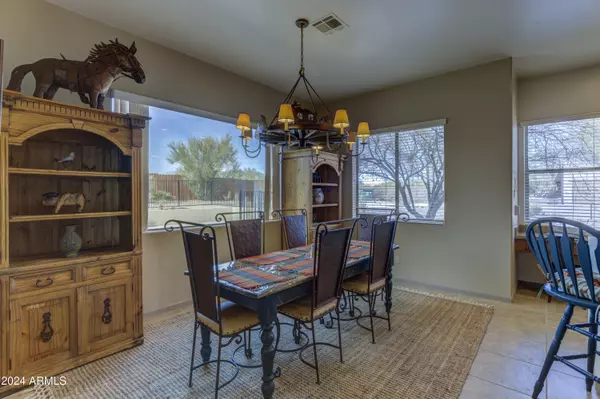28312 N 154TH Way Scottsdale, AZ 85262
3 Beds
2.5 Baths
2,568 SqFt
UPDATED:
12/16/2024 09:48 PM
Key Details
Property Type Single Family Home
Sub Type Single Family - Detached
Listing Status Active
Purchase Type For Rent
Square Footage 2,568 sqft
Subdivision Rio Verde Foothills
MLS Listing ID 6794080
Style Territorial/Santa Fe
Bedrooms 3
HOA Y/N No
Originating Board Arizona Regional Multiple Listing Service (ARMLS)
Year Built 2004
Lot Size 1.061 Acres
Acres 1.06
Property Description
South-West style furnishings and decor. Additional parking for up to 6 cars is available in the adjacent large RV garage at an additional charge. Perfect situation for
the car lover who wants to enjoy country living, but still enjoy the toys. Escape from the hustle and bustle in the City, but live still close North Scottsdale's finest shopping, dining and Golf! Great location for the outdoor enthusiast.
Location
State AZ
County Maricopa
Community Rio Verde Foothills
Direction Take Rio Verde Drive to 154th Way, go North through gate, first home to the Left.
Rooms
Other Rooms Great Room
Master Bedroom Split
Den/Bedroom Plus 4
Separate Den/Office Y
Interior
Interior Features Eat-in Kitchen, Breakfast Bar, No Interior Steps, Kitchen Island, Double Vanity, Full Bth Master Bdrm, Separate Shwr & Tub, Tub with Jets, High Speed Internet, Granite Counters
Heating Electric
Cooling Programmable Thmstat, Refrigeration, Ceiling Fan(s)
Flooring Tile
Fireplaces Number 2 Fireplaces
Fireplaces Type 2 Fireplaces, Living Room, Master Bedroom, Gas
Furnishings Furnished
Fireplace Yes
Window Features Dual Pane
Laundry Dryer Included, Inside, Washer Included
Exterior
Exterior Feature Covered Patio(s)
Parking Features Over Height Garage, Extnded Lngth Garage, Electric Door Opener, Dir Entry frm Garage, Addtn'l Purchasable, RV Access/Parking
Garage Spaces 2.0
Garage Description 2.0
Fence Other
Pool Fenced, Heated, Private
Utilities Available Propane
View Mountain(s)
Roof Type Reflective Coating,Foam
Private Pool Yes
Building
Lot Description Sprinklers In Rear, Sprinklers In Front, Desert Back, Desert Front, Natural Desert Back, Gravel/Stone Front, Auto Timer H2O Front, Auto Timer H2O Back
Story 1
Builder Name Custom
Sewer Septic in & Cnctd
Water Shared Well
Architectural Style Territorial/Santa Fe
Structure Type Covered Patio(s)
New Construction No
Schools
Elementary Schools Desert Sun Academy
Middle Schools Sonoran Trails Middle School
High Schools Cactus Shadows High School
School District Cave Creek Unified District
Others
Pets Allowed Lessor Approval
Senior Community No
Tax ID 219-37-041-P
Horse Property N

Copyright 2024 Arizona Regional Multiple Listing Service, Inc. All rights reserved.





