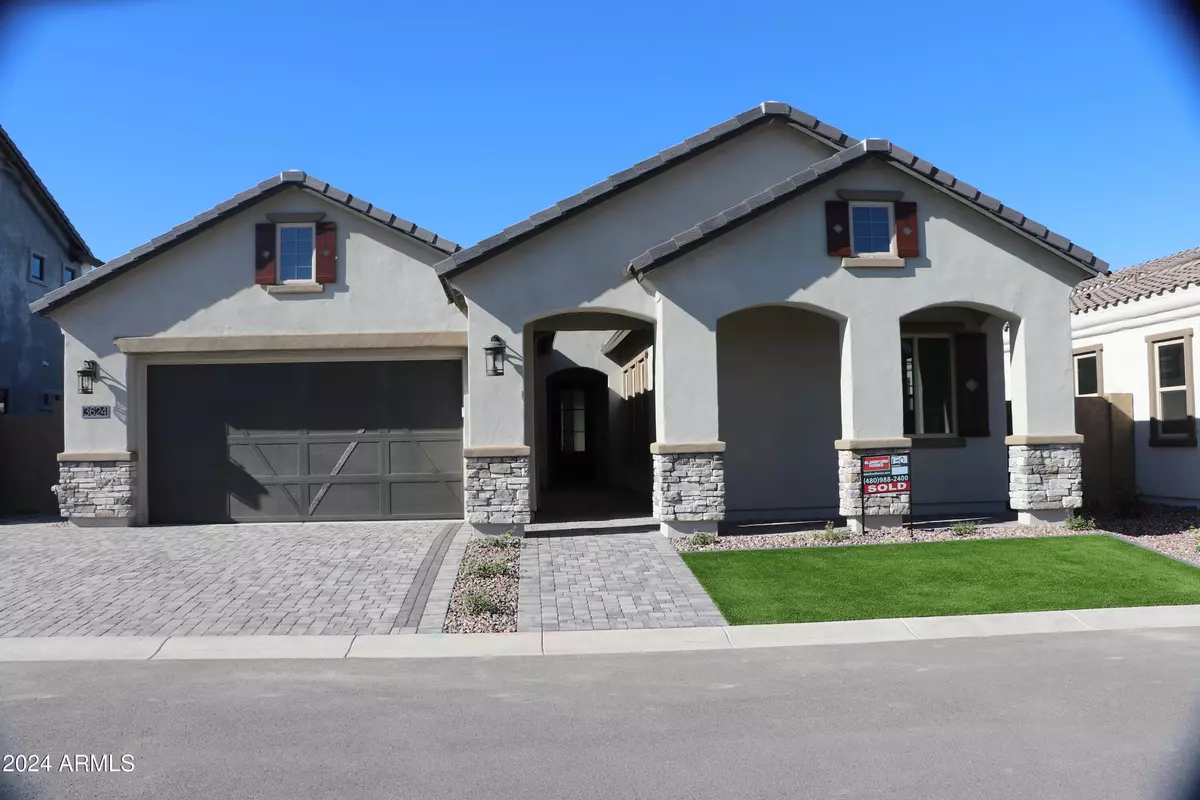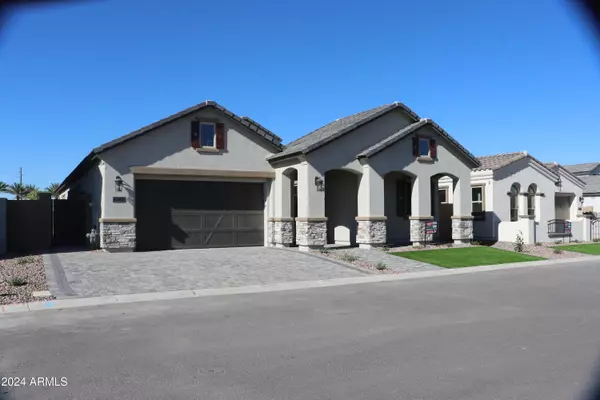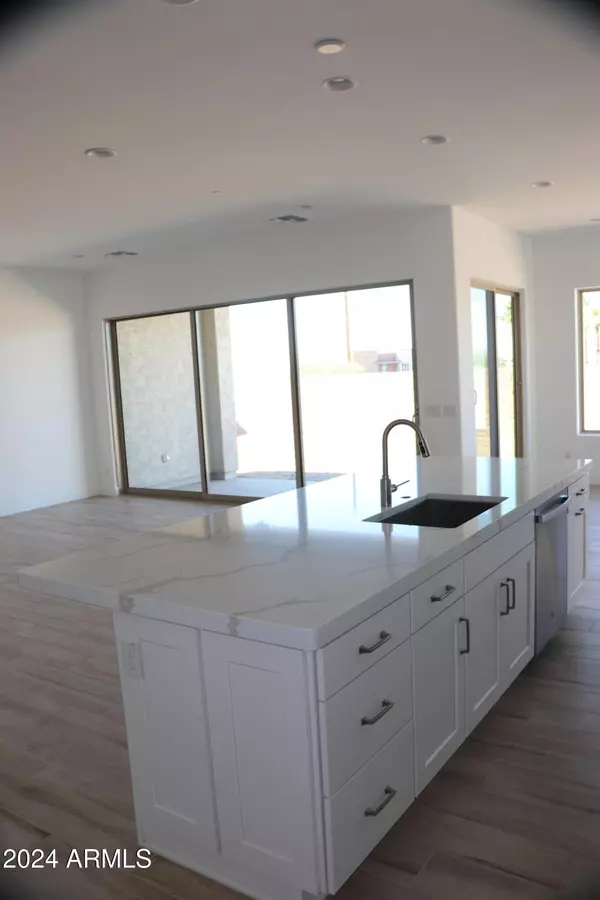
3624 N 59TH Street Mesa, AZ 85215
5 Beds
3 Baths
2,788 SqFt
UPDATED:
11/23/2024 01:43 PM
Key Details
Property Type Single Family Home
Sub Type Single Family - Detached
Listing Status Active
Purchase Type For Sale
Square Footage 2,788 sqft
Price per Sqft $347
Subdivision Reserve At Red Rock
MLS Listing ID 6787606
Style Contemporary,Spanish
Bedrooms 5
HOA Fees $259/mo
HOA Y/N Yes
Originating Board Arizona Regional Multiple Listing Service (ARMLS)
Year Built 2024
Annual Tax Amount $124
Tax Year 2024
Lot Size 7,801 Sqft
Acres 0.18
Property Description
Location
State AZ
County Maricopa
Community Reserve At Red Rock
Direction Exit 202 Red Mountain Freeway at Recker Road. North on Recker Road, approximately 1/2 mile to Thomas Road. Take Left on Thomas Road, and The Reserve at Red Rock Main Entrance will be on your Right
Rooms
Other Rooms Great Room
Master Bedroom Split
Den/Bedroom Plus 5
Separate Den/Office N
Interior
Interior Features Eat-in Kitchen, 9+ Flat Ceilings, No Interior Steps, Pantry, Double Vanity, Full Bth Master Bdrm, Separate Shwr & Tub
Heating Natural Gas
Cooling Refrigeration, Programmable Thmstat
Flooring Tile
Fireplaces Number No Fireplace
Fireplaces Type None
Fireplace No
Window Features Sunscreen(s),Dual Pane,ENERGY STAR Qualified Windows
SPA None
Laundry WshrDry HookUp Only
Exterior
Garage Spaces 3.0
Garage Description 3.0
Fence Block
Pool None
Community Features Gated Community, Pickleball Court(s), Community Spa Htd, Community Pool Htd, Playground, Biking/Walking Path, Clubhouse
Roof Type Concrete
Private Pool No
Building
Lot Description Sprinklers In Front, Gravel/Stone Back, Synthetic Grass Frnt, Synthetic Grass Back, Auto Timer H2O Front
Story 1
Builder Name Blandford
Sewer Public Sewer
Water City Water
Architectural Style Contemporary, Spanish
New Construction Yes
Schools
Elementary Schools Red Mountain Ranch Elementary
Middle Schools Shepherd Junior High School
High Schools Red Mountain High School
School District Mesa Unified District
Others
HOA Name Reserve at Red Rock
HOA Fee Include Maintenance Grounds
Senior Community No
Tax ID 141-39-208
Ownership Fee Simple
Acceptable Financing Conventional, Also for Rent, 1031 Exchange
Horse Property N
Listing Terms Conventional, Also for Rent, 1031 Exchange

Copyright 2024 Arizona Regional Multiple Listing Service, Inc. All rights reserved.






