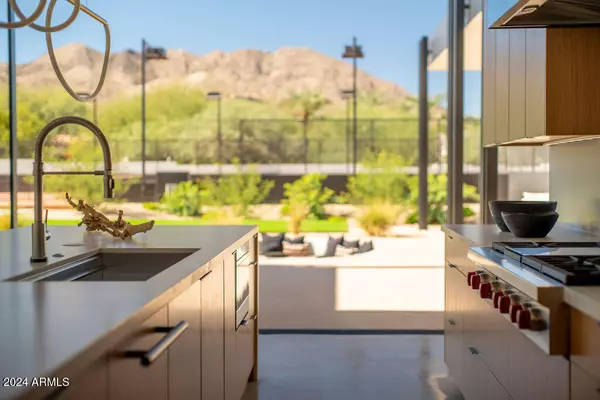
8302 N MOCKINGBIRD Lane Paradise Valley, AZ 85253
6 Beds
7 Baths
8,210 SqFt
UPDATED:
11/18/2024 11:05 PM
Key Details
Property Type Single Family Home
Sub Type Single Family - Detached
Listing Status Active
Purchase Type For Sale
Square Footage 8,210 sqft
Price per Sqft $1,187
Subdivision Tatum Shadows
MLS Listing ID 6777816
Style Contemporary
Bedrooms 6
HOA Y/N No
Originating Board Arizona Regional Multiple Listing Service (ARMLS)
Year Built 2023
Annual Tax Amount $15,118
Tax Year 2024
Lot Size 1.192 Acres
Acres 1.19
Property Description
Location
State AZ
County Maricopa
Community Tatum Shadows
Direction From Tatum Blvd, East on Mockingbird Ln.
Rooms
Other Rooms Guest Qtrs-Sep Entrn, ExerciseSauna Room, Great Room, Media Room
Master Bedroom Split
Den/Bedroom Plus 7
Separate Den/Office Y
Interior
Interior Features Furnished(See Rmrks), Fire Sprinklers, No Interior Steps, Soft Water Loop, Kitchen Island, Pantry, Double Vanity, Full Bth Master Bdrm, Separate Shwr & Tub, High Speed Internet, Smart Home
Heating See Remarks
Cooling Refrigeration, Programmable Thmstat
Flooring Wood, Concrete
Fireplaces Type 2 Fireplace, Exterior Fireplace, Fire Pit, Living Room
Fireplace Yes
Window Features Dual Pane,Low-E,Tinted Windows
SPA Heated,Private
Exterior
Exterior Feature Covered Patio(s), Misting System, Private Yard, Tennis Court(s), Built-in Barbecue, Separate Guest House
Garage Electric Door Opener
Garage Spaces 4.0
Garage Description 4.0
Fence See Remarks
Pool Variable Speed Pump, Heated, Private
Utilities Available Other (See Remarks)
Amenities Available None
Waterfront No
View Mountain(s)
Roof Type See Remarks,Foam
Private Pool Yes
Building
Lot Description Desert Back, Desert Front, Synthetic Grass Back, Auto Timer H2O Front, Auto Timer H2O Back
Story 1
Builder Name Boxwell Homes
Sewer Public Sewer
Water City Water
Architectural Style Contemporary
Structure Type Covered Patio(s),Misting System,Private Yard,Tennis Court(s),Built-in Barbecue, Separate Guest House
New Construction No
Schools
Elementary Schools Cherokee Elementary School
Middle Schools Cocopah Middle School
High Schools Chaparral High School
School District Scottsdale Unified District
Others
HOA Fee Include No Fees
Senior Community No
Tax ID 168-67-009
Ownership Fee Simple
Acceptable Financing Conventional
Horse Property N
Listing Terms Conventional

Copyright 2024 Arizona Regional Multiple Listing Service, Inc. All rights reserved.






