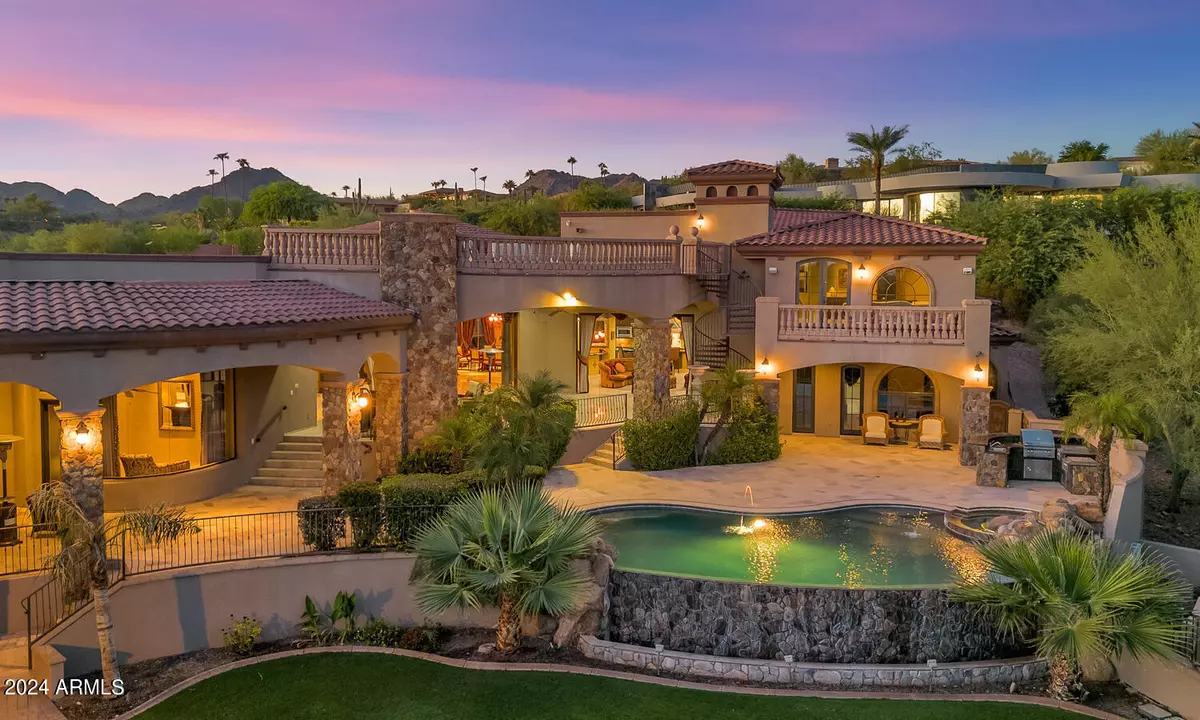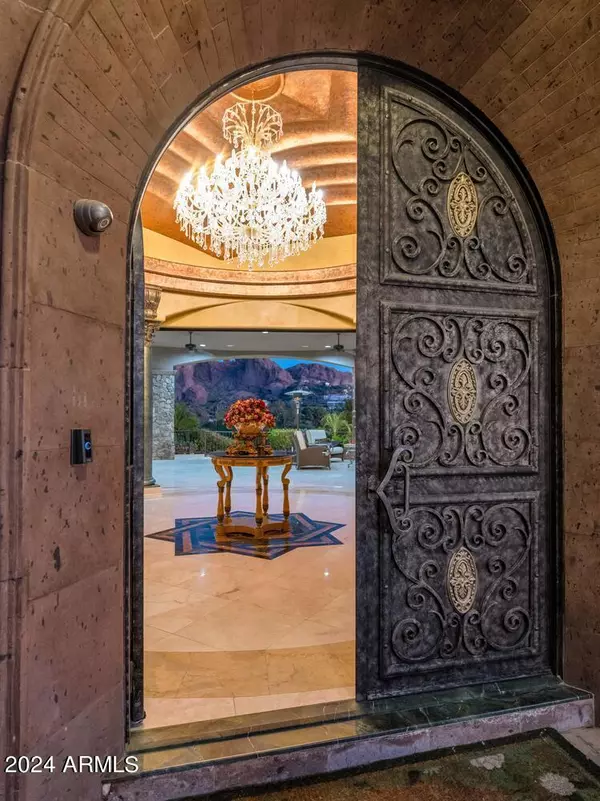
6001 N 44TH Street Paradise Valley, AZ 85253
6 Beds
8 Baths
7,966 SqFt
UPDATED:
11/24/2024 03:18 PM
Key Details
Property Type Single Family Home
Sub Type Single Family - Detached
Listing Status Active
Purchase Type For Sale
Square Footage 7,966 sqft
Price per Sqft $659
MLS Listing ID 6775549
Style Santa Barbara/Tuscan
Bedrooms 6
HOA Y/N No
Originating Board Arizona Regional Multiple Listing Service (ARMLS)
Year Built 2009
Annual Tax Amount $16,852
Tax Year 2024
Lot Size 0.949 Acres
Acres 0.95
Property Description
The private owner's wing is a true retreat, offering a double office, a sitting area with a fireplace, a fitness room or secondary office, and direct access to the private backyard. The luxurious master bath features double sinks, a Jacuzzi tub, separate make-up area, his-and-her closets, and separate toilet rooms. The attached guesthouse is perfect for multigenerational living or as a private space for a nanny or live-in aide, with its own large bath, kitchenette, and generous closet space. With room for your own personal touches, this estate is a rare opportunity to live in one of the most coveted locations in the Valley. The views of Camelback Mountain are simply spectacular and must be seen to be fully appreciated!
Other key features include:
- High ceilings for a bright, spacious and airy feel.
- Motorized sliding doors for seamless indoor-outdoor living.
-Custom lighting throughout, including a 250 lb. chandelier at the front entry.
-Two family rooms so there are separate entertaining spaces for kids/guests and adults.
-Hand painted ceilings and walls
Location
State AZ
County Maricopa
Rooms
Other Rooms Guest Qtrs-Sep Entrn, ExerciseSauna Room, Media Room
Master Bedroom Downstairs
Den/Bedroom Plus 7
Separate Den/Office Y
Interior
Interior Features Master Downstairs, Eat-in Kitchen, Breakfast Bar, Central Vacuum, Furnished(See Rmrks), Vaulted Ceiling(s), Kitchen Island, Pantry, Double Vanity, Full Bth Master Bdrm, Separate Shwr & Tub, High Speed Internet, Granite Counters
Heating Natural Gas
Cooling Refrigeration, Ceiling Fan(s)
Flooring Carpet, Stone, Tile
Fireplaces Type 3+ Fireplace, Exterior Fireplace, Fire Pit, Family Room, Master Bedroom, Gas
Fireplace Yes
Window Features Dual Pane
SPA Heated,Private
Exterior
Exterior Feature Balcony, Circular Drive, Covered Patio(s), Patio, Built-in Barbecue, Separate Guest House
Garage Side Vehicle Entry
Garage Spaces 4.0
Garage Description 4.0
Fence Block
Pool Heated, Private
Amenities Available None
Waterfront No
View City Lights, Mountain(s)
Roof Type Tile,Metal
Private Pool Yes
Building
Lot Description Sprinklers In Rear, Sprinklers In Front, Corner Lot, Desert Front, Grass Back, Auto Timer H2O Front
Story 2
Builder Name Custom
Sewer Septic in & Cnctd, Septic Tank
Water City Water
Architectural Style Santa Barbara/Tuscan
Structure Type Balcony,Circular Drive,Covered Patio(s),Patio,Built-in Barbecue, Separate Guest House
New Construction No
Schools
Elementary Schools Hopi Elementary School
Middle Schools Ingleside Middle School
High Schools Arcadia High School
School District Scottsdale Unified District
Others
HOA Fee Include No Fees
Senior Community No
Tax ID 169-20-012-C
Ownership Fee Simple
Acceptable Financing Conventional
Horse Property N
Listing Terms Conventional

Copyright 2024 Arizona Regional Multiple Listing Service, Inc. All rights reserved.






