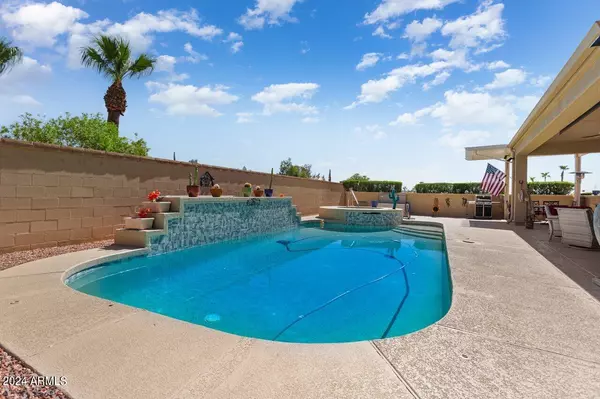
13126 W SOLA Court Sun City West, AZ 85375
3 Beds
2.5 Baths
3,027 SqFt
UPDATED:
11/03/2024 06:52 AM
Key Details
Property Type Single Family Home
Sub Type Single Family - Detached
Listing Status Active
Purchase Type For Sale
Square Footage 3,027 sqft
Price per Sqft $322
Subdivision Corte Bella
MLS Listing ID 6757471
Style Other (See Remarks)
Bedrooms 3
HOA Fees $650/qua
HOA Y/N Yes
Originating Board Arizona Regional Multiple Listing Service (ARMLS)
Year Built 2005
Annual Tax Amount $5,290
Tax Year 2023
Lot Size 0.277 Acres
Acres 0.28
Property Description
Weber barbeque and mounted wall TV. In addition to all of the above, seller has put new roof layment at a cost of 25K 6 months ago and 2 new Trane unts 3 years ago.* There's more. owned solar system New Pentair gas heater 2021,pentair remote control for lights,heater.New pool pump 2024, open house saturday and sunday 12-4
Location
State AZ
County Maricopa
Community Corte Bella
Direction N on El mirage to deer ValleyAccess Rd, L to Deer Valley:R to corte Bella entrance on R:through gates R on Hank Raymond Dr: R on sola Ct to property.
Rooms
Other Rooms Great Room
Master Bedroom Split
Den/Bedroom Plus 4
Separate Den/Office Y
Interior
Interior Features Breakfast Bar, 9+ Flat Ceilings, Drink Wtr Filter Sys, Pantry, Double Vanity, Full Bth Master Bdrm, Separate Shwr & Tub, High Speed Internet, Granite Counters
Heating Natural Gas
Cooling Refrigeration, Ceiling Fan(s)
Flooring Carpet, Stone
Fireplaces Number 1 Fireplace
Fireplaces Type 1 Fireplace
Fireplace Yes
Window Features Sunscreen(s),Dual Pane,Low-E,Tinted Windows,Vinyl Frame
SPA Heated,Private
Exterior
Exterior Feature Covered Patio(s)
Garage Attch'd Gar Cabinets, Dir Entry frm Garage, Electric Door Opener
Garage Spaces 3.0
Garage Description 3.0
Fence Block, Wrought Iron
Pool Heated, Private
Community Features Gated Community, Pickleball Court(s), Community Spa Htd, Community Spa, Community Pool Htd, Community Pool, Guarded Entry, Golf, Tennis Court(s), Biking/Walking Path, Clubhouse, Fitness Center
Amenities Available Club, Membership Opt, Management, Rental OK (See Rmks)
Waterfront No
Roof Type Tile
Parking Type Attch'd Gar Cabinets, Dir Entry frm Garage, Electric Door Opener
Private Pool Yes
Building
Lot Description Sprinklers In Rear, Sprinklers In Front, Corner Lot, Desert Back, Desert Front, Auto Timer H2O Front, Auto Timer H2O Back
Story 1
Builder Name pulte
Sewer Private Sewer
Water Pvt Water Company
Architectural Style Other (See Remarks)
Structure Type Covered Patio(s)
Schools
Elementary Schools Adult
Middle Schools Adult
High Schools Adult
School District Peoria Unified School District
Others
HOA Name AAM
HOA Fee Include Maintenance Grounds,Street Maint
Senior Community Yes
Tax ID 503-53-856
Ownership Fee Simple
Acceptable Financing Conventional, FHA, VA Loan
Horse Property N
Listing Terms Conventional, FHA, VA Loan
Special Listing Condition Age Restricted (See Remarks)

Copyright 2024 Arizona Regional Multiple Listing Service, Inc. All rights reserved.






