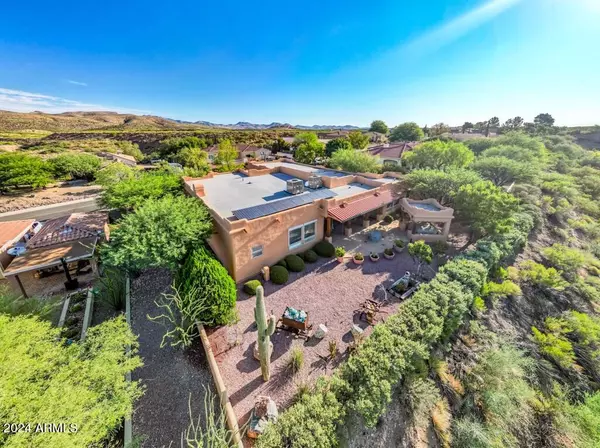844 E Desert Drive Globe, AZ 85501
4 Beds
4 Baths
2,771 SqFt
UPDATED:
01/10/2025 04:17 PM
Key Details
Property Type Single Family Home
Sub Type Single Family - Detached
Listing Status Active
Purchase Type For Sale
Square Footage 2,771 sqft
Price per Sqft $264
Subdivision Crestline Terrace
MLS Listing ID 6752939
Bedrooms 4
HOA Y/N No
Originating Board Arizona Regional Multiple Listing Service (ARMLS)
Year Built 2003
Annual Tax Amount $3,369
Tax Year 2023
Lot Size 0.360 Acres
Acres 0.36
Property Description
Location
State AZ
County Gila
Community Crestline Terrace
Direction US 60/70 (Ash Street) to Desert Drive, turn north to home on the right.
Rooms
Other Rooms Library-Blt-in Bkcse, Guest Qtrs-Sep Entrn, ExerciseSauna Room, Family Room
Master Bedroom Split
Den/Bedroom Plus 5
Separate Den/Office N
Interior
Interior Features Eat-in Kitchen, 2 Master Baths, Granite Counters
Heating Natural Gas
Cooling Refrigeration, See Remarks
Flooring Carpet, Tile
Fireplaces Number 1 Fireplace
Fireplaces Type 1 Fireplace, Gas
Fireplace Yes
Window Features Dual Pane
SPA Private
Laundry WshrDry HookUp Only
Exterior
Exterior Feature Covered Patio(s), Built-in Barbecue, Separate Guest House
Parking Features Side Vehicle Entry
Garage Spaces 3.0
Garage Description 3.0
Fence Block
Pool None
Amenities Available None
Roof Type Built-Up
Private Pool No
Building
Lot Description Sprinklers In Rear, Sprinklers In Front, Gravel/Stone Front, Gravel/Stone Back, Auto Timer H2O Front, Auto Timer H2O Back
Story 1
Builder Name Hunter
Sewer Public Sewer
Water City Water
Structure Type Covered Patio(s),Built-in Barbecue, Separate Guest House
New Construction No
Schools
Elementary Schools Out Of Maricopa Cnty
Middle Schools Out Of Maricopa Cnty
High Schools Out Of Maricopa Cnty
School District Globe Unified District
Others
HOA Fee Include No Fees
Senior Community No
Tax ID 205-39-006
Ownership Fee Simple
Acceptable Financing Conventional, FHA, VA Loan
Horse Property N
Listing Terms Conventional, FHA, VA Loan

Copyright 2025 Arizona Regional Multiple Listing Service, Inc. All rights reserved.





