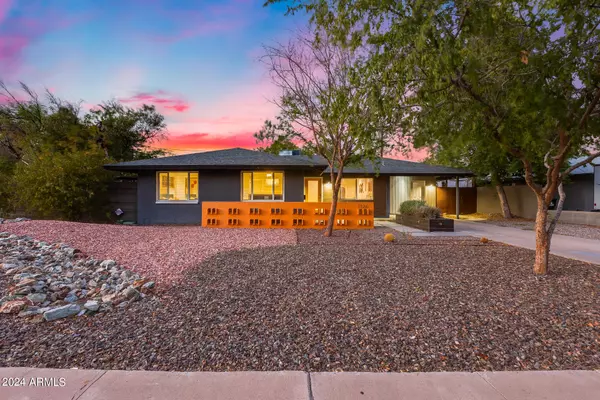
1126 W ORANGE Drive Phoenix, AZ 85013
3 Beds
2 Baths
1,312 SqFt
UPDATED:
10/24/2024 11:53 PM
Key Details
Property Type Single Family Home
Sub Type Single Family - Detached
Listing Status Pending
Purchase Type For Sale
Square Footage 1,312 sqft
Price per Sqft $476
Subdivision Chris Gilgians Camelback Village Unit 3 Lt 233-262
MLS Listing ID 6748339
Style Ranch
Bedrooms 3
HOA Y/N No
Originating Board Arizona Regional Multiple Listing Service (ARMLS)
Year Built 1957
Annual Tax Amount $2,123
Tax Year 2023
Lot Size 7,288 Sqft
Acres 0.17
Property Description
No HOA! Luxurious pool! Entertainers backyard! Corner lot! Modern updates! Gas appliances! Tile throughout! This home has been very well taken care of by its owners, and it shows! It's centrally located in Phoenix and close to tons of trending restaurants and shopping. The front and backyard are low maintenance with gravel, artificial turf, and pavers. The luxurious pool, comfy fire pit, and amazing sunsets make the backyard ambiance, an entertainer's dream. Come take a look today before it's gone!
Location
State AZ
County Maricopa
Community Chris Gilgians Camelback Village Unit 3 Lt 233-262
Direction From Camelback.. North on 11th Ave, West on Orange to the property.
Rooms
Other Rooms Family Room
Den/Bedroom Plus 3
Separate Den/Office N
Interior
Interior Features Breakfast Bar, Furnished(See Rmrks), No Interior Steps, 3/4 Bath Master Bdrm, High Speed Internet
Heating Natural Gas
Cooling Refrigeration, Programmable Thmstat, Ceiling Fan(s)
Flooring Tile
Fireplaces Number No Fireplace
Fireplaces Type None
Fireplace No
SPA None
Exterior
Exterior Feature Covered Patio(s), Storage
Carport Spaces 1
Fence Block, Wrought Iron
Pool Private
Community Features Near Light Rail Stop
Amenities Available None
Waterfront No
Roof Type Composition
Private Pool Yes
Building
Lot Description Sprinklers In Rear, Corner Lot, Desert Back, Desert Front, Gravel/Stone Front, Gravel/Stone Back, Synthetic Grass Back, Auto Timer H2O Back
Story 1
Builder Name UNKNOWN
Sewer Public Sewer
Water City Water
Architectural Style Ranch
Structure Type Covered Patio(s),Storage
Schools
Elementary Schools Osborn Middle School
Middle Schools Osborn Middle School
High Schools Central High School
School District Phoenix Union High School District
Others
HOA Fee Include No Fees
Senior Community No
Tax ID 156-41-109
Ownership Fee Simple
Acceptable Financing Conventional, FHA, VA Loan
Horse Property N
Listing Terms Conventional, FHA, VA Loan

Copyright 2024 Arizona Regional Multiple Listing Service, Inc. All rights reserved.






