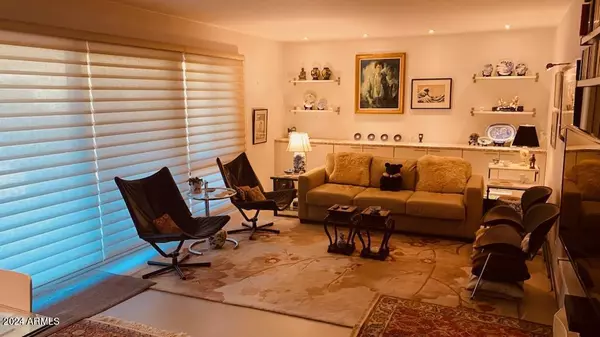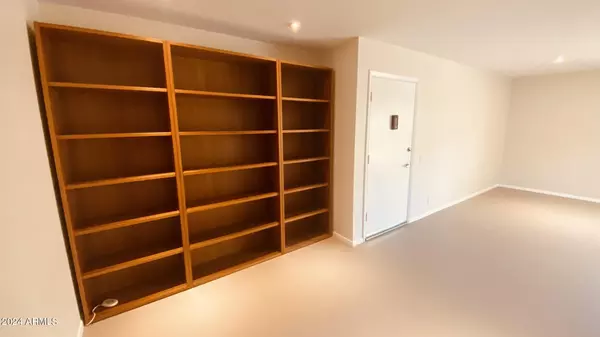
500 W CLARENDON Avenue #E-9 Phoenix, AZ 85013
1 Bed
1 Bath
950 SqFt
UPDATED:
10/25/2024 02:54 PM
Key Details
Property Type Condo
Sub Type Apartment Style/Flat
Listing Status Active
Purchase Type For Sale
Square Footage 950 sqft
Price per Sqft $163
Subdivision Park North Ardmore
MLS Listing ID 6747308
Bedrooms 1
HOA Fees $440/mo
HOA Y/N Yes
Originating Board Arizona Regional Multiple Listing Service (ARMLS)
Year Built 1962
Annual Tax Amount $1
Tax Year 2023
Property Description
Location
State AZ
County Maricopa
Community Park North Ardmore
Direction Indian School Rd, South on 3rd Ave to Clarendon Ave, West to complex, 500 West Clarendon. Inside main doors, look at the Complex map for unit E-9. Ground Floor Unit.
Rooms
Den/Bedroom Plus 1
Separate Den/Office N
Interior
Interior Features No Interior Steps, Granite Counters
Heating Natural Gas
Cooling Refrigeration
Fireplaces Number No Fireplace
Fireplaces Type None
Fireplace No
Window Features Dual Pane
SPA None
Exterior
Exterior Feature Covered Patio(s)
Garage Assigned, Gated
Carport Spaces 1
Fence Block, Wrought Iron
Pool Fenced, Heated
Community Features Gated Community, Community Pool, Community Laundry, Clubhouse
Amenities Available Self Managed
Waterfront No
Roof Type See Remarks
Accessibility Bath Grab Bars
Parking Type Assigned, Gated
Private Pool No
Building
Lot Description Grass Front
Story 2
Builder Name Unknown
Sewer Sewer in & Cnctd
Water City Water
Structure Type Covered Patio(s)
Schools
Elementary Schools Clarendon School
Middle Schools Osborn Middle School
High Schools Central High School
School District Phoenix Union High School District
Others
HOA Name Park North Ardmore
HOA Fee Include Roof Repair,Sewer,Maintenance Grounds,Front Yard Maint,Trash,Water,Roof Replacement,Maintenance Exterior
Senior Community No
Tax ID 118-29-006-B
Ownership Co-Operative
Horse Property N
Special Listing Condition Owner Occupancy Req

Copyright 2024 Arizona Regional Multiple Listing Service, Inc. All rights reserved.






