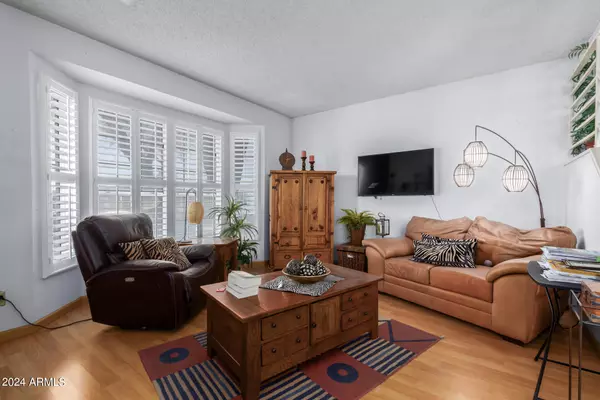
4102 E RAY Road #1006 Phoenix, AZ 85044
2 Beds
2.5 Baths
1,396 SqFt
UPDATED:
10/12/2024 06:36 AM
Key Details
Property Type Townhouse
Sub Type Townhouse
Listing Status Active
Purchase Type For Sale
Square Footage 1,396 sqft
Price per Sqft $250
Subdivision Terraces At Mtn Park Ranch Condo Unit 1-219
MLS Listing ID 6724623
Style Contemporary
Bedrooms 2
HOA Fees $317/mo
HOA Y/N Yes
Originating Board Arizona Regional Multiple Listing Service (ARMLS)
Year Built 1987
Annual Tax Amount $1,226
Tax Year 2023
Lot Size 788 Sqft
Acres 0.02
Property Description
Location
State AZ
County Maricopa
Community Terraces At Mtn Park Ranch Condo Unit 1-219
Direction Head South on S 48th St. Turn right onto E Ray Rd. Home will be on the right.
Rooms
Master Bedroom Upstairs
Den/Bedroom Plus 3
Separate Den/Office Y
Interior
Interior Features Upstairs, Eat-in Kitchen, Breakfast Bar, Kitchen Island, Full Bth Master Bdrm, High Speed Internet
Heating Electric
Cooling Refrigeration, Ceiling Fan(s)
Flooring Carpet, Laminate, Tile
Fireplaces Number 1 Fireplace
Fireplaces Type 1 Fireplace, Living Room
Fireplace Yes
Window Features Dual Pane
SPA None
Exterior
Exterior Feature Patio, Private Yard
Garage Electric Door Opener, Detached
Garage Spaces 2.0
Garage Description 2.0
Fence Block
Pool None
Community Features Community Spa Htd, Community Pool Htd, Community Pool, Playground
Amenities Available Management
Waterfront No
Roof Type Tile
Parking Type Electric Door Opener, Detached
Private Pool No
Building
Lot Description Desert Back, Gravel/Stone Front
Story 2
Builder Name Coventry Homes
Sewer Public Sewer
Water City Water
Architectural Style Contemporary
Structure Type Patio,Private Yard
Schools
Elementary Schools Kyrene De La Colina School
Middle Schools Kyrene Centennial Middle School
High Schools Mountain Pointe High School
School District Tempe Union High School District
Others
HOA Name The Terraces
HOA Fee Include Insurance,Sewer,Pest Control,Maintenance Grounds,Street Maint,Front Yard Maint,Trash,Water,Roof Replacement,Maintenance Exterior
Senior Community No
Tax ID 306-01-541
Ownership Condominium
Acceptable Financing Conventional, VA Loan
Horse Property N
Listing Terms Conventional, VA Loan

Copyright 2024 Arizona Regional Multiple Listing Service, Inc. All rights reserved.






