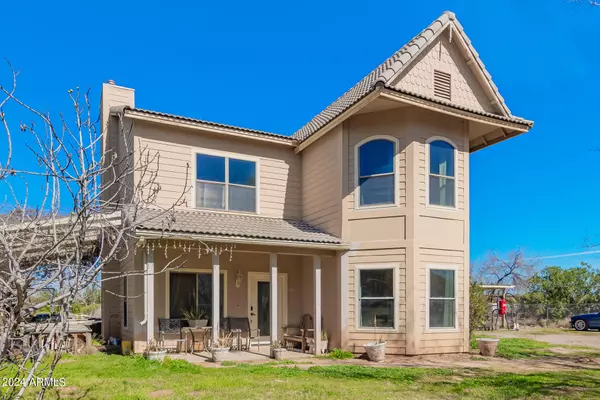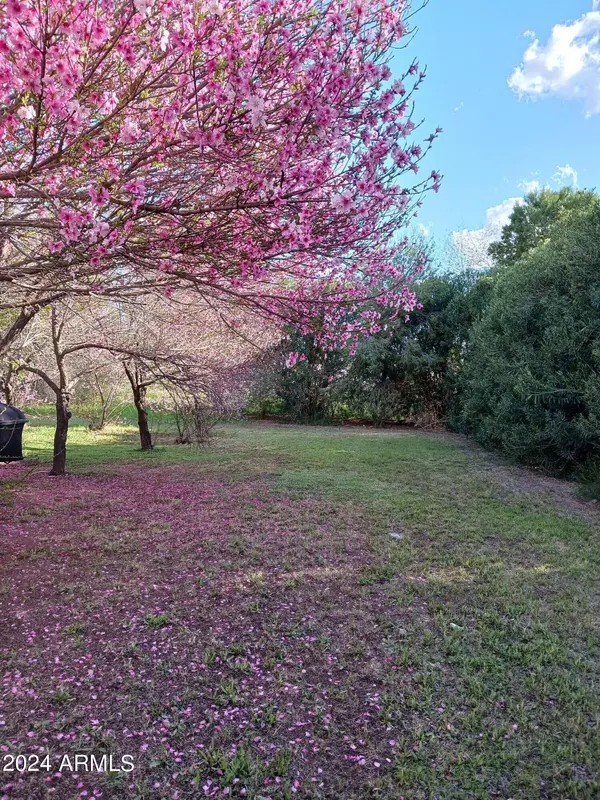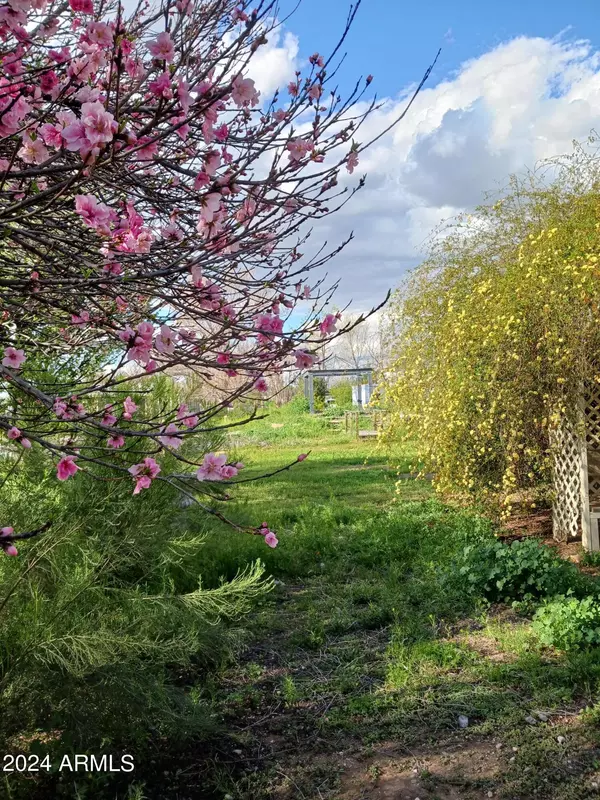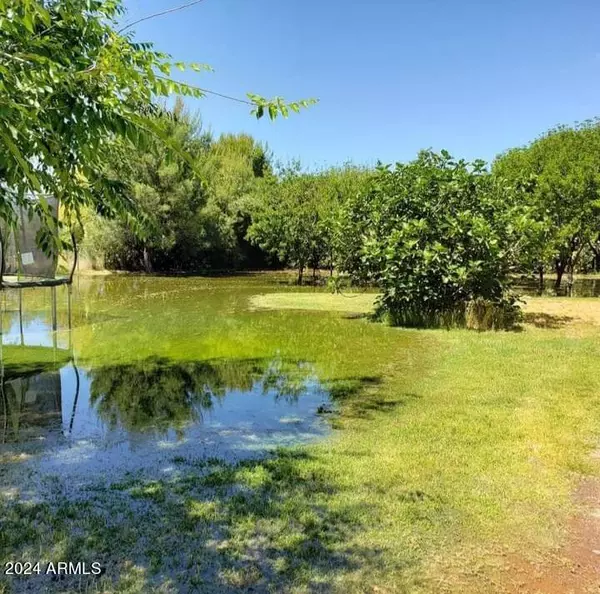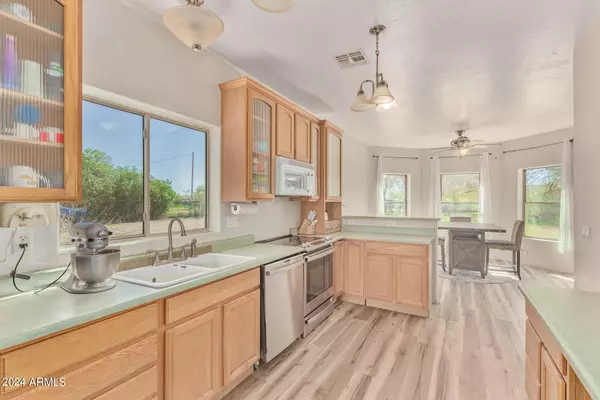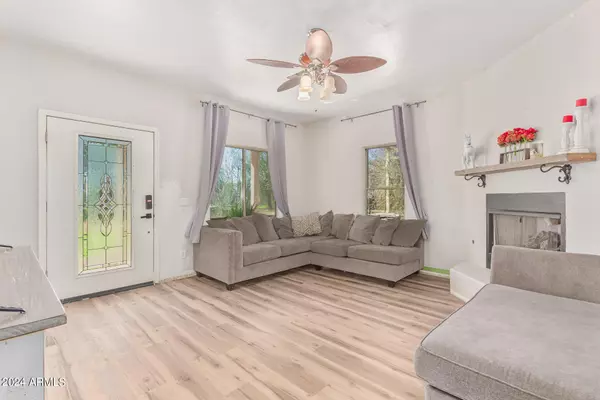
GALLERY
PROPERTY DETAIL
Key Details
Sold Price $530,0001.9%
Property Type Single Family Home
Sub Type Single Family Residence
Listing Status Sold
Purchase Type For Sale
Square Footage 2, 077 sqft
Price per Sqft $255
Subdivision Com @ E Cor Of Sec 3-3S-8E Th S-88 Deg W-2134.25 T
MLS Listing ID 6667022
Sold Date 08/16/24
Style Spanish
Bedrooms 3
HOA Y/N No
Year Built 2005
Annual Tax Amount $1,258
Tax Year 2023
Lot Size 1.255 Acres
Acres 1.25
Property Sub-Type Single Family Residence
Location
State AZ
County Pinal
Community Com @ E Cor Of Sec 3-3S-8E Th S-88 Deg W-2134.25 T
Area Pinal
Direction Head north on N Jackpot Rd to E Rolling Ridge Rd. Turn left onto E Rolling Ridge Rd and right High St to property.
Rooms
Other Rooms Separate Workshop
Master Bedroom Not split
Den/Bedroom Plus 4
Separate Den/Office Y
Building
Lot Description Dirt Front, Gravel/Stone Back, Grass Front, Grass Back
Story 2
Builder Name Custom
Sewer Public Sewer
Water City Water
Architectural Style Spanish
Structure Type Storage
New Construction No
Interior
Interior Features High Speed Internet, Double Vanity, Eat-in Kitchen, Breakfast Bar, Pantry, Full Bth Master Bdrm, Separate Shwr & Tub, Laminate Counters
Heating Electric
Cooling Central Air, Ceiling Fan(s)
Flooring Carpet, Laminate, Tile
Fireplaces Type 1 Fireplace, Living Room
Fireplace Yes
Window Features Dual Pane
SPA None
Laundry Wshr/Dry HookUp Only
Exterior
Exterior Feature Storage
Parking Features Side Vehicle Entry, Detached
Carport Spaces 2
Fence Chain Link
Pool None
Utilities Available SRP
Roof Type Tile
Porch Patio
Private Pool No
Schools
Elementary Schools Jack Harmon Elementary School
Middle Schools J. O. Combs Middle School
High Schools Combs High School
School District Florence Unified School District
Others
HOA Fee Include No Fees
Senior Community No
Tax ID 210-05-027-A
Ownership Fee Simple
Acceptable Financing Cash, Conventional, FHA, VA Loan
Horse Property Y
Disclosures Agency Discl Req, Seller Discl Avail
Possession Close Of Escrow
Listing Terms Cash, Conventional, FHA, VA Loan
Financing Conventional
CONTACT

